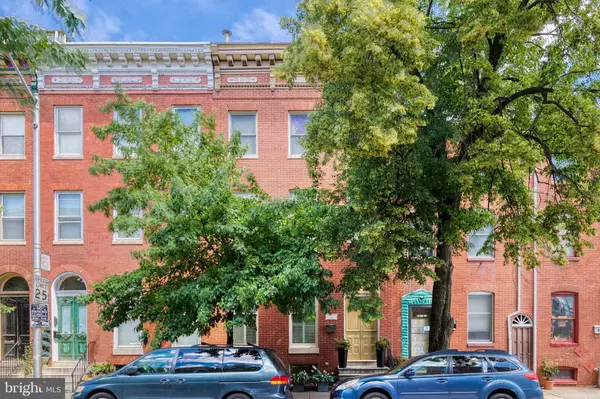For more information regarding the value of a property, please contact us for a free consultation.
2014 E PRATT ST Baltimore, MD 21231
Want to know what your home might be worth? Contact us for a FREE valuation!

Our team is ready to help you sell your home for the highest possible price ASAP
Key Details
Sold Price $549,900
Property Type Townhouse
Sub Type Interior Row/Townhouse
Listing Status Sold
Purchase Type For Sale
Square Footage 3,280 sqft
Price per Sqft $167
Subdivision Upper Fells Point
MLS Listing ID MDBA2048196
Sold Date 07/29/22
Style Federal
Bedrooms 4
Full Baths 3
Half Baths 1
HOA Y/N N
Abv Grd Liv Area 3,280
Originating Board BRIGHT
Year Built 1900
Annual Tax Amount $10,165
Tax Year 2021
Lot Size 871 Sqft
Acres 0.02
Property Description
With three floors and over 3,200 square feet of stunning living space and a spacious 1 car garage, this 4 bedroom, 3 full and 1 half bath Upper Fells Point home will wow you from the moment you walk through the door. This beautiful home boasts exquisite high end finishes in every corner and absolutely beams w/ natural light. Soaring tray ceilings with crown molding, sky lights and gleaming hardwood floors throughout. The main floor boasts a grand arched double door entry way w/ stained glass transom, living room w/ wood burning FP, large dining room, kitchen w/ granite countertops, island, breakfast bar, SS Viking 6 burner cooktop(new), refrigerator, and double wall oven a powder room completes the main level. The upper levels provide , 4 huge bedrooms (one w/ balcony/deck that overlooks the patio and one with wood burning FP), and 3 full baths (all 3 en suite) including the 3rd level owners suite w/ Jacuzzi soaking tub and steam shower. The exterior space contributes a private backyard patio the perfect space for outdoor entertaining. Fantastic location steps away from restaurants, night life, shopping and Patterson Park. Quick access to 83 and 95, dont miss out schedule your showing today!!!
Location
State MD
County Baltimore City
Zoning R-8
Rooms
Other Rooms Living Room, Dining Room, Primary Bedroom, Bedroom 2, Bedroom 3, Bedroom 4, Kitchen, Bathroom 2, Bathroom 3, Primary Bathroom, Half Bath
Basement Unfinished
Interior
Interior Features Breakfast Area, Ceiling Fan(s), Crown Moldings, Dining Area, Kitchen - Gourmet, Kitchen - Island, Primary Bath(s), Recessed Lighting, Soaking Tub, Stall Shower, Stain/Lead Glass, Tub Shower, Upgraded Countertops, Wood Floors
Hot Water Natural Gas
Heating Forced Air
Cooling Central A/C
Flooring Ceramic Tile, Hardwood
Fireplaces Number 2
Equipment Cooktop, Dishwasher, Dryer, Oven - Wall, Oven/Range - Gas, Refrigerator, Stainless Steel Appliances, Washer
Fireplace Y
Appliance Cooktop, Dishwasher, Dryer, Oven - Wall, Oven/Range - Gas, Refrigerator, Stainless Steel Appliances, Washer
Heat Source Natural Gas
Exterior
Exterior Feature Patio(s), Deck(s)
Parking Features Garage - Rear Entry
Garage Spaces 1.0
Fence Rear, Privacy
Water Access N
Accessibility None
Porch Patio(s), Deck(s)
Total Parking Spaces 1
Garage Y
Building
Story 4
Foundation Brick/Mortar, Permanent
Sewer Public Sewer
Water Public
Architectural Style Federal
Level or Stories 4
Additional Building Above Grade, Below Grade
New Construction N
Schools
School District Baltimore City Public Schools
Others
Senior Community No
Tax ID 0302011747 017
Ownership Ground Rent
SqFt Source Estimated
Special Listing Condition Standard
Read Less

Bought with Barb Herndon • The Cornerstone Agency, LLC



