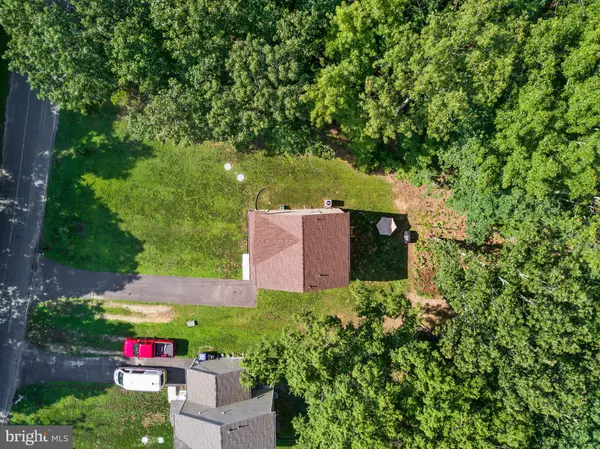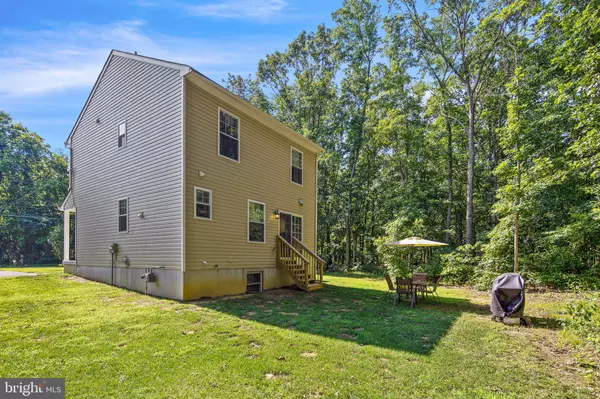For more information regarding the value of a property, please contact us for a free consultation.
141 DOUGLAS ST. Glassboro, NJ 08028
Want to know what your home might be worth? Contact us for a FREE valuation!

Our team is ready to help you sell your home for the highest possible price ASAP
Key Details
Sold Price $265,000
Property Type Single Family Home
Sub Type Detached
Listing Status Sold
Purchase Type For Sale
Square Footage 1,304 sqft
Price per Sqft $203
Subdivision None Available
MLS Listing ID NJGL275482
Sold Date 07/30/21
Style Colonial
Bedrooms 3
Full Baths 1
Half Baths 1
HOA Y/N N
Abv Grd Liv Area 1,304
Originating Board BRIGHT
Year Built 2018
Annual Tax Amount $6,751
Tax Year 2020
Lot Size 0.586 Acres
Acres 0.59
Lot Dimensions 87.40 x 292.20
Property Description
Welcome to your NEW HOME at 141 Douglas St. located in the quaint Elk Township. ONLY 3 years young, this newly-built colonial sits privately on a half acre wooded lot and features 3 Bedrooms, 1.5. A Lush landscaping beautifully surrounds the home and a front covered porch is perfect for relaxing on! Stepping inside, you are greeted by a bright Family Room space. Polished engineered wood flooring flows freely through most of the main floor. The HUGE Kitchen would excite any culinary enthusiast and boasts granite countertops, NEW stainless steel gas appliance package, pantry, recessed lighting and plenty of beautiful white cabinetry. A roomy eat-in area is great for hosting your dinner parties! A Laundry Room and Half Bath finishes up the first floor to perfection! Upstairs is where you will enjoy many restful nights, featuring 3 spacious Bedrooms. All Bedrooms feature wall-to-wall carpeting, freshly painted neutral walls and PLENTY of natural sunlight. You will love retreating to your Master Bedroom each night, featuring a VAST walk-in closet and private Bathroom with tub-shower. Downstairs is a full, unfinished Basement complete with Superior brand walls and insulation. This open space can be used for additional storage or turn into the Entertainment/Recreation Room of your DREAMS- your choice! Outside is an ENORMOUS backyard which is privately lined with matured woodland with plenty of space to create your ultimate oasis. Hosting outdoor gatherings will be incredible in this wide-open area! For your convenience, parking is available on the long, extended driveway. Also included with the home is a NEW roof, HVAC system and water heater.? From the front door, you are conveniently located just minutes from Rt. 55 On, Rt. 42 and 295 N/S for easily commuting to Cherry Hill, Delaware and Philadelphia. Only 6 minutes from Rowan University & Rowan Blvd. and under 15 minutes from the new Inspira Hospital in Mullica Hill. Located in the renowned Elk Township/Delsea School District. Don't delay, call to schedule your appointment for the gorgeous new home today!
Location
State NJ
County Gloucester
Area Elk Twp (20804)
Zoning RES
Rooms
Other Rooms Living Room, Primary Bedroom, Bedroom 2, Kitchen, Basement, Laundry, Bathroom 3, Primary Bathroom, Half Bath
Basement Full, Unfinished
Interior
Interior Features Carpet, Dining Area, Family Room Off Kitchen, Kitchen - Table Space, Tub Shower, Wood Floors
Hot Water Natural Gas
Heating Forced Air
Cooling Central A/C
Flooring Carpet, Wood
Equipment Stainless Steel Appliances, Refrigerator, Dishwasher, Built-In Microwave, Stove, Oven - Single, Oven/Range - Gas
Fireplace N
Appliance Stainless Steel Appliances, Refrigerator, Dishwasher, Built-In Microwave, Stove, Oven - Single, Oven/Range - Gas
Heat Source Natural Gas
Laundry Main Floor
Exterior
Exterior Feature Porch(es)
Garage Spaces 3.0
Water Access N
View Trees/Woods
Roof Type Pitched,Shingle
Accessibility None
Porch Porch(es)
Total Parking Spaces 3
Garage N
Building
Lot Description Backs to Trees, Front Yard, Partly Wooded, Private
Story 2
Sewer On Site Septic
Water Well
Architectural Style Colonial
Level or Stories 2
Additional Building Above Grade, Below Grade
New Construction N
Schools
Elementary Schools Aura
Middle Schools Delsea Regional M.S.
High Schools Delsea Regional H.S.
School District Elk Township Public Schools
Others
Senior Community No
Tax ID 04-00147-00001 01
Ownership Fee Simple
SqFt Source Estimated
Special Listing Condition Standard
Read Less

Bought with Shawn T Wentz • EXP Realty, LLC



