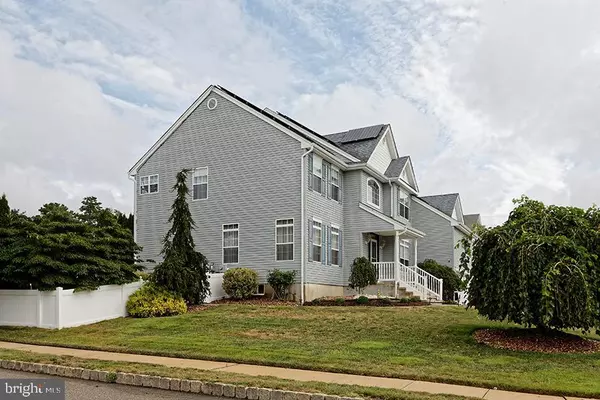For more information regarding the value of a property, please contact us for a free consultation.
63 MUTINEER AVE Barnegat, NJ 08005
Want to know what your home might be worth? Contact us for a FREE valuation!

Our team is ready to help you sell your home for the highest possible price ASAP
Key Details
Sold Price $700,000
Property Type Single Family Home
Sub Type Detached
Listing Status Sold
Purchase Type For Sale
Square Footage 3,484 sqft
Price per Sqft $200
Subdivision Ocean Acres
MLS Listing ID NJOC2012608
Sold Date 10/27/22
Style Colonial
Bedrooms 5
Full Baths 3
Half Baths 1
HOA Y/N N
Abv Grd Liv Area 3,484
Originating Board BRIGHT
Year Built 2006
Annual Tax Amount $11,703
Tax Year 2021
Lot Size 0.305 Acres
Acres 0.31
Lot Dimensions 0.00 x 0.00
Property Description
Situated on the corner of a quiet cul-de-sac in the desired New Ocean Acres Community.this 5 Bedroom 3 1/2 Bathroom with office features an open floor plan with hardwood floors throughout. Enter through the oversize 2 story foyer. The first floor has a Living Room/Dining Room/ Gourmet Kitchen with S/S Appliances, Granite Counters and an over-sized Island,breakfast area, spacious Family Room with customized Gas Fireplace,a separate office and a laundry room with built in cabinets. You have the option of utilizing 1 of 2 separate staircases which lead up to 5 bedrooms and 2 full bathrooms. In addition, this home is prime for entertaining with a fully Finished Basement bolstering a customized bar and electric fireplace. Relax in your backyard oasis featuring a raised paver patio, in-ground swimming pool with water slide and waterfall and an outdoor built-in BB area with Granite countertop. This home has many more amenities for your family to enjoy. A must see!
Location
State NJ
County Ocean
Area Barnegat Twp (21501)
Zoning RH
Rooms
Basement Fully Finished, Heated, Walkout Stairs, Outside Entrance
Main Level Bedrooms 5
Interior
Interior Features Attic, Bar, Ceiling Fan(s), Combination Dining/Living, Floor Plan - Open, Kitchen - Eat-In, Kitchen - Gourmet, Kitchen - Island, Kitchen - Table Space, Pantry, Primary Bath(s), Bathroom - Stall Shower, Walk-in Closet(s), Wood Floors, Dining Area, Family Room Off Kitchen
Hot Water Natural Gas
Heating Forced Air
Cooling Central A/C, Ceiling Fan(s), Solar On Grid, Zoned
Heat Source Natural Gas
Exterior
Parking Features Garage - Front Entry, Garage Door Opener
Garage Spaces 2.0
Water Access N
Accessibility Level Entry - Main
Attached Garage 2
Total Parking Spaces 2
Garage Y
Building
Lot Description Corner, Cul-de-sac, Front Yard, Level, Rear Yard, SideYard(s)
Story 2
Foundation Slab
Sewer Public Sewer
Water Public
Architectural Style Colonial
Level or Stories 2
Additional Building Above Grade, Below Grade
New Construction N
Schools
Elementary Schools Cecil S Collins
Middle Schools Russell O. Brackman M.S.
High Schools Barnegat
School District Barnegat Township Public Schools
Others
Pets Allowed Y
Senior Community No
Tax ID 01-00092 80-00011
Ownership Fee Simple
SqFt Source Assessor
Acceptable Financing Conventional, Cash, FHA
Listing Terms Conventional, Cash, FHA
Financing Conventional,Cash,FHA
Special Listing Condition Standard
Pets Allowed Dogs OK, Cats OK
Read Less

Bought with Julie Choy • RE/MAX at Barnegat Bay - Toms River



