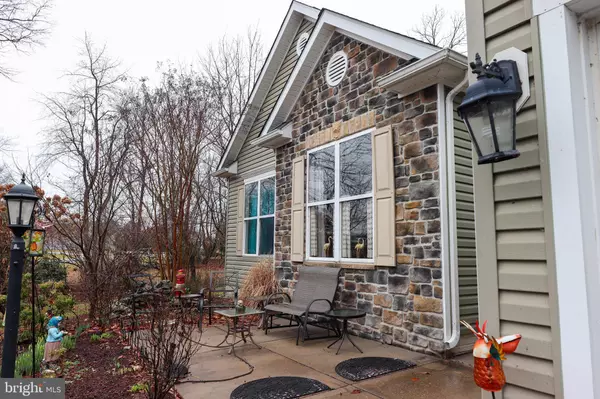For more information regarding the value of a property, please contact us for a free consultation.
20403 SPANGLER DR Lincoln, DE 19960
Want to know what your home might be worth? Contact us for a FREE valuation!

Our team is ready to help you sell your home for the highest possible price ASAP
Key Details
Sold Price $400,000
Property Type Single Family Home
Sub Type Detached
Listing Status Sold
Purchase Type For Sale
Square Footage 1,890 sqft
Price per Sqft $211
Subdivision Logans Run
MLS Listing ID DESU2017016
Sold Date 04/22/22
Style Ranch/Rambler
Bedrooms 3
Full Baths 2
HOA Y/N N
Abv Grd Liv Area 1,890
Originating Board BRIGHT
Year Built 2008
Annual Tax Amount $1,537
Tax Year 2021
Lot Size 0.800 Acres
Acres 0.8
Lot Dimensions 88.00 x 175.00
Property Description
Tucked away in the quiet community of Logan's Run, you will enjoy the privacy of being out of the way, yet still close to the beach. This three bedroom, two bathroom home is fifteen minutes from Lewes, ten minutes from Slaughter beach, and fifteen minutes from the Cedar Beach Boat Ramp. The home is situated on a large, partially wooded, fenced in .8 +/- acres. The community does not have an HOA, so recreational vehicles are allowed. The home features Tesla solar panels for added energy efficiency. The expansive basement consists of the entire footprint of the home and is plumbed for a bathroom. The open living area features beautiful hardwood flooring and a cozy gas fireplace. Enjoy the peaceful backyard while drinking a cup of coffee in the gazebo or a glass of wine under the pergola. Call now for your private tour!
Location
State DE
County Sussex
Area Cedar Creek Hundred (31004)
Zoning AR-1
Rooms
Other Rooms Living Room, Dining Room, Primary Bedroom, Bedroom 2, Bedroom 3, Kitchen, Foyer, Laundry, Primary Bathroom, Full Bath
Basement Unfinished, Rough Bath Plumb
Main Level Bedrooms 3
Interior
Interior Features Attic, Carpet, Ceiling Fan(s), Kitchen - Island, Pantry, Primary Bath(s), Recessed Lighting, Stall Shower, Walk-in Closet(s)
Hot Water Propane
Heating Forced Air
Cooling Central A/C
Fireplaces Number 1
Fireplaces Type Gas/Propane
Equipment Range Hood, Refrigerator, Icemaker, Dishwasher, Disposal, Water Heater, Oven/Range - Gas
Fireplace Y
Window Features Screens
Appliance Range Hood, Refrigerator, Icemaker, Dishwasher, Disposal, Water Heater, Oven/Range - Gas
Heat Source Propane - Leased
Laundry Has Laundry, Hookup
Exterior
Exterior Feature Patio(s)
Parking Features Garage Door Opener, Garage - Front Entry
Garage Spaces 2.0
Fence Fully, Rear
Water Access N
Accessibility 2+ Access Exits
Porch Patio(s)
Attached Garage 2
Total Parking Spaces 2
Garage Y
Building
Story 1
Foundation Block
Sewer Gravity Sept Fld
Water Well
Architectural Style Ranch/Rambler
Level or Stories 1
Additional Building Above Grade, Below Grade
New Construction N
Schools
High Schools Milford
School District Milford
Others
Senior Community No
Tax ID 330-15.00-153.00
Ownership Fee Simple
SqFt Source Assessor
Security Features Security System,Smoke Detector
Acceptable Financing Cash, Conventional, FHA, USDA, VA
Listing Terms Cash, Conventional, FHA, USDA, VA
Financing Cash,Conventional,FHA,USDA,VA
Special Listing Condition Standard
Read Less

Bought with Harry David Hammond • Northrop Realty



