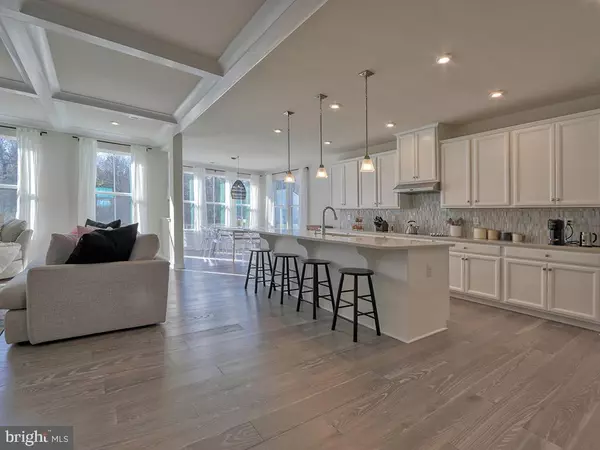For more information regarding the value of a property, please contact us for a free consultation.
22431 S ACORN WAY Lewes, DE 19958
Want to know what your home might be worth? Contact us for a FREE valuation!

Our team is ready to help you sell your home for the highest possible price ASAP
Key Details
Sold Price $581,500
Property Type Single Family Home
Sub Type Detached
Listing Status Sold
Purchase Type For Sale
Subdivision Oakwood Village
MLS Listing ID DESU2015000
Sold Date 03/25/22
Style Coastal
Bedrooms 4
Full Baths 3
Half Baths 1
HOA Fees $106/ann
HOA Y/N Y
Originating Board BRIGHT
Year Built 2020
Annual Tax Amount $1,443
Tax Year 2021
Lot Size 7,405 Sqft
Acres 0.17
Lot Dimensions 80.00 x 95.00
Property Description
When eye-catching curb appeal meets stunning interiors and sleek timeless selections all positioned on a premier lot in a highly desirable neighborhood in Lewes - its time to take note! Theres no waiting for new construction As soon as you walk into this delightful light filled and functional home inspired by the surrounding glistening water and backdrop of mature trees you will know you are home! All the decisions are made for you from the custom sparkling tile backsplash in the kitchen to the added chic lighting fixtures throughout. Its all about natural light and wide open spaces with a large center island, you will have the ideal space to gather and entertain. Your gourmet kitchen offers top of the line stainless steel appliances and a space all will envy. The kitchen opens into the elegant dining area enveloped with light and water views. The first level primary suite and luxury bath with tiled shower and two large walk-in closets make way for your very own relaxing retreat. Upstairs theres plenty of room to spread out in the cozy family room flanked with three guest rooms and two full baths. Stunning wide plank light flooring, upgraded trim work throughout, coffered ceilings and upgraded interior doors will wow you. The thoughtfully selected custom paint colors, wall coverings and custom lighting in the office, primary bedroom and dining area will dazzle you. This home is further enhanced with the custom paver patio that overlooks the privacy and beauty of the surrounding water on two sides. Perfectly positioned to bring your gatherings outdoors. \If you fall in love with the homes furnishings and dcor, you could potentially buy this home mostly furnished. Contact us for specific details. As if the house isnt enough, the desirable community of Oakwood Village offers vibrant amenities including a community clubhouse with fitness center, an in-ground pool, pickleball/ tennis/ basketball courts, sidewalks and a tot lot. This community and home really offer you everything you need and you are only minutes and an easy drive to the area attractions, the beach and the boardwalk and all the amazing dining and shopping options that this area has to offer!
Location
State DE
County Sussex
Area Indian River Hundred (31008)
Zoning AR-1
Rooms
Other Rooms Dining Room, Primary Bedroom, Bedroom 2, Bedroom 3, Bedroom 4, Kitchen, Great Room, Laundry, Loft, Office, Primary Bathroom, Full Bath
Main Level Bedrooms 1
Interior
Interior Features Carpet, Ceiling Fan(s), Crown Moldings, Dining Area, Entry Level Bedroom, Family Room Off Kitchen, Floor Plan - Open, Kitchen - Gourmet, Kitchen - Island, Pantry, Recessed Lighting, Upgraded Countertops, Walk-in Closet(s), Wainscotting
Hot Water Electric
Heating Heat Pump(s)
Cooling Central A/C
Flooring Hardwood, Tile/Brick
Equipment Built-In Microwave, Disposal, Dishwasher, Dryer, Oven/Range - Electric, Stainless Steel Appliances, Washer, Water Heater - Tankless
Fireplace N
Window Features Energy Efficient,Screens
Appliance Built-In Microwave, Disposal, Dishwasher, Dryer, Oven/Range - Electric, Stainless Steel Appliances, Washer, Water Heater - Tankless
Heat Source Electric
Laundry Main Floor
Exterior
Parking Features Garage Door Opener
Garage Spaces 4.0
Amenities Available Common Grounds, Pool - Outdoor, Tot Lots/Playground, Tennis Courts
Water Access N
View Pond
Roof Type Architectural Shingle
Accessibility None
Attached Garage 2
Total Parking Spaces 4
Garage Y
Building
Lot Description Pond
Story 2
Foundation Crawl Space
Sewer Private Sewer
Water Public
Architectural Style Coastal
Level or Stories 2
Additional Building Above Grade, Below Grade
New Construction N
Schools
School District Cape Henlopen
Others
HOA Fee Include Common Area Maintenance,Pool(s),Reserve Funds
Senior Community No
Tax ID 234-06.00-686.00
Ownership Fee Simple
SqFt Source Assessor
Acceptable Financing Cash, Conventional
Listing Terms Cash, Conventional
Financing Cash,Conventional
Special Listing Condition Standard
Read Less

Bought with Kelly Turner • Keller Williams Realty



