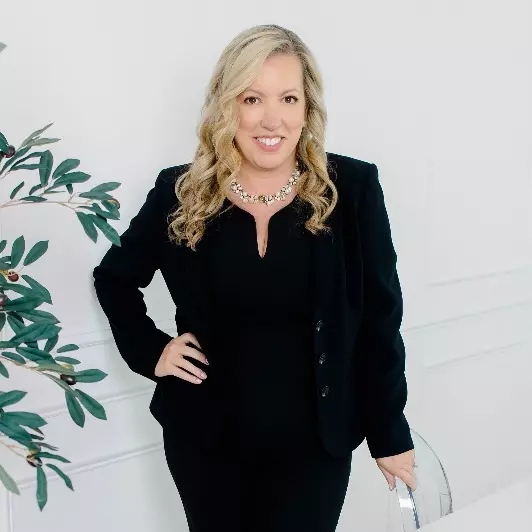Bought with Jennifer K Chino • TTR Sotheby's International Realty
For more information regarding the value of a property, please contact us for a free consultation.
606 AMOSS RD Severna Park, MD 21146
Want to know what your home might be worth? Contact us for a FREE valuation!

Our team is ready to help you sell your home for the highest possible price ASAP
Key Details
Sold Price $1,000,000
Property Type Single Family Home
Sub Type Detached
Listing Status Sold
Purchase Type For Sale
Square Footage 2,772 sqft
Price per Sqft $360
Subdivision Cypress Creek
MLS Listing ID MDAA442960
Sold Date 10/20/20
Style Cape Cod,Coastal,Craftsman
Bedrooms 4
Full Baths 3
HOA Y/N N
Abv Grd Liv Area 1,792
Year Built 1939
Available Date 2020-09-02
Annual Tax Amount $7,828
Tax Year 2019
Lot Size 0.457 Acres
Acres 0.46
Property Sub-Type Detached
Source BRIGHT
Property Description
"Stay at Home" in this charming, Turn-of-Century, Vintage waterfront located on Cypress Creek in Severna Park. Large Southern-style porch gives you dreamy days with waterfront views. The pier has deep water, 2 boat lifts, and will accommodate 3 boats. A custom in-ground, heated, saltwater pool is the icing on the cake! Inside you'll find updated bathrooms and turn-of-the-century charm that can only be found in the most high in demand communities. Built in 1939, period architectural features include, wide mouldings, original heart-pine floors throughout, solid wood 3 paneled doors, 10 ft ceilings, covered entry porch street side, and large columned, Southern-style porch on waterfront side. Glorious charm just oozes from this Chesapeake Cottage. Tremendous rehab potential to customize for today's stay-at-home lifestyle. You will not care if you never leave home again .
Location
State MD
County Anne Arundel
Zoning R5
Rooms
Other Rooms Dining Room, Primary Bedroom, Bedroom 2, Bedroom 3, Bedroom 4, Kitchen, Family Room, Primary Bathroom, Full Bath
Basement Connecting Stairway, Partially Finished
Main Level Bedrooms 2
Interior
Interior Features Wood Floors, Carpet, Ceiling Fan(s), Dining Area, Entry Level Bedroom, Primary Bath(s), Recessed Lighting, Skylight(s), Soaking Tub, Stall Shower, Laundry Chute
Hot Water Electric
Heating Radiator
Cooling Central A/C
Flooring Hardwood
Fireplaces Number 2
Fireplaces Type Gas/Propane
Equipment Dishwasher, Oven/Range - Electric, Refrigerator
Fireplace Y
Window Features Bay/Bow,Skylights
Appliance Dishwasher, Oven/Range - Electric, Refrigerator
Heat Source Oil
Exterior
Exterior Feature Porch(es)
Parking Features Additional Storage Area
Garage Spaces 8.0
Pool Heated, In Ground, Saltwater
Amenities Available Pier/Dock, Water/Lake Privileges
Waterfront Description Private Dock Site
Water Access Y
Water Access Desc Canoe/Kayak,Fishing Allowed,Swimming Allowed,Boat - Powered,Personal Watercraft (PWC),Sail,Waterski/Wakeboard
View Water
Accessibility None
Porch Porch(es)
Total Parking Spaces 8
Garage Y
Building
Story 3
Sewer Public Sewer
Water Public
Architectural Style Cape Cod, Coastal, Craftsman
Level or Stories 3
Additional Building Above Grade, Below Grade
Structure Type 9'+ Ceilings,High
New Construction N
Schools
Elementary Schools Folger Mckinsey
Middle Schools Severna Park
High Schools Severna Park
School District Anne Arundel County Public Schools
Others
Senior Community No
Tax ID 020300022021355
Ownership Fee Simple
SqFt Source Assessor
Acceptable Financing Negotiable
Listing Terms Negotiable
Financing Negotiable
Special Listing Condition Standard
Read Less




