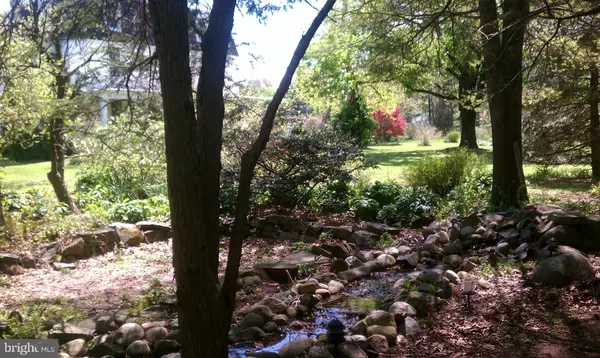For more information regarding the value of a property, please contact us for a free consultation.
7550 WIGLEY AVE Jessup, MD 20794
Want to know what your home might be worth? Contact us for a FREE valuation!

Our team is ready to help you sell your home for the highest possible price ASAP
Key Details
Sold Price $687,500
Property Type Single Family Home
Sub Type Detached
Listing Status Sold
Purchase Type For Sale
Square Footage 4,090 sqft
Price per Sqft $168
Subdivision None Available
MLS Listing ID MDAA463788
Sold Date 05/21/21
Style Colonial
Bedrooms 7
Full Baths 3
Half Baths 1
HOA Y/N N
Abv Grd Liv Area 4,090
Originating Board BRIGHT
Year Built 1830
Annual Tax Amount $4,458
Tax Year 2020
Lot Size 2.880 Acres
Acres 2.88
Property Description
Welcome to the George T. Warfield House, built circa 1830. This home is sited on nearly 3 acres of a park like setting. It was subdivided from the adjacent new homes subdivision called Magnolia Creek. We named the subdivision after the huge Magnolia Tree by the home. There is extensive landscaping . One of the former owners operated a commercial nursery on site. There are literally thousands of flowers, lenten roses, ferns and ornamental trees. There is a water feature with a pond and river rock. The home has had several changes over the years. The seller, owner, broker, has lived here for almost 8 years and has done many improvements and updates. Finishing touches on the 3rd floor bedrooms are being completed now . It is 3 stories above grade of living area. The detached garage was a tenant house with a second floor. The shed is a former brick smokehouse. Truly a one of a kind property. This home is on the Historic register as AA-808 and does qualify for tax credits. Although it is in very good shape , it was still built in 1830. The home is being sold "as-is". I am ready to settle on another home that needs extensive renovations. Although it is Lot 1 of Magnolia Creek, it is exempt from the HOA and exempt from the FF fees. Please see the disclosures. Lock in the low rates today! https://tour.TruPlace.com/property/2482/97499/ link for Pictures.
Location
State MD
County Anne Arundel
Zoning R1
Direction East
Rooms
Other Rooms Living Room, Dining Room, Bedroom 2, Bedroom 3, Bedroom 4, Bedroom 5, Kitchen, Family Room, Foyer, Breakfast Room, Bedroom 1, Bedroom 6, Bathroom 1, Bathroom 2, Bathroom 3, Attic, Bonus Room
Basement Connecting Stairway, Interior Access, Outside Entrance, Unfinished, Workshop
Interior
Interior Features Attic, Attic/House Fan, Bar, Built-Ins, Carpet, Cedar Closet(s), Ceiling Fan(s), Chair Railings, Formal/Separate Dining Room, Floor Plan - Traditional, Kitchen - Island, Pantry, Primary Bath(s), Recessed Lighting, Soaking Tub, WhirlPool/HotTub, Stall Shower, Tub Shower, Walk-in Closet(s), Wainscotting, Wet/Dry Bar, Wood Floors, Wood Stove, Kitchen - Country, Kitchen - Gourmet, Additional Stairway
Hot Water Electric, 60+ Gallon Tank
Heating Baseboard - Hot Water, Heat Pump - Electric BackUp, Hot Water, Radiator
Cooling Attic Fan, Ceiling Fan(s), Heat Pump(s), Window Unit(s), Central A/C
Flooring Hardwood, Partially Carpeted, Ceramic Tile
Fireplaces Number 2
Fireplaces Type Fireplace - Glass Doors, Mantel(s), Marble, Wood
Equipment Built-In Microwave, Dishwasher, Dryer - Electric, Exhaust Fan, Extra Refrigerator/Freezer, Oven - Self Cleaning, Oven - Wall, Oven/Range - Electric, Oven/Range - Gas, Range Hood, Refrigerator, Stainless Steel Appliances, Stove, Washer - Front Loading
Fireplace Y
Window Features Double Hung,Screens,Vinyl Clad,Double Pane
Appliance Built-In Microwave, Dishwasher, Dryer - Electric, Exhaust Fan, Extra Refrigerator/Freezer, Oven - Self Cleaning, Oven - Wall, Oven/Range - Electric, Oven/Range - Gas, Range Hood, Refrigerator, Stainless Steel Appliances, Stove, Washer - Front Loading
Heat Source Electric, Oil
Laundry Main Floor
Exterior
Exterior Feature Patio(s), Porch(es), Roof, Wrap Around
Garage Other, Additional Storage Area
Garage Spaces 21.0
Utilities Available Cable TV, Phone, Propane, Electric Available
Waterfront N
Water Access N
View Garden/Lawn, Panoramic, Trees/Woods
Roof Type Architectural Shingle
Street Surface Black Top,Access - On Grade
Accessibility None
Porch Patio(s), Porch(es), Roof, Wrap Around
Road Frontage City/County
Total Parking Spaces 21
Garage Y
Building
Lot Description Backs - Open Common Area, Backs to Trees, Front Yard, Landscaping, Partly Wooded, Premium, Rear Yard, Road Frontage, Rural, Vegetation Planting
Story 4
Foundation Crawl Space, Stone
Sewer Public Sewer
Water Public
Architectural Style Colonial
Level or Stories 4
Additional Building Above Grade
Structure Type 9'+ Ceilings,Dry Wall,Plaster Walls
New Construction N
Schools
School District Anne Arundel County Public Schools
Others
Pets Allowed Y
Senior Community No
Tax ID 444690251307
Ownership Fee Simple
SqFt Source Estimated
Acceptable Financing Cash, Conventional
Listing Terms Cash, Conventional
Financing Cash,Conventional
Special Listing Condition Standard
Pets Description No Pet Restrictions
Read Less

Bought with Karen L Berger • Long & Foster Real Estate, Inc.
GET MORE INFORMATION




