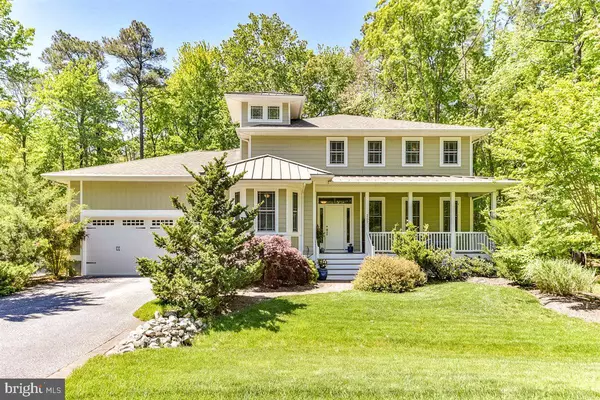For more information regarding the value of a property, please contact us for a free consultation.
207 CHARLESTON RD Ocean Pines, MD 21811
Want to know what your home might be worth? Contact us for a FREE valuation!

Our team is ready to help you sell your home for the highest possible price ASAP
Key Details
Sold Price $585,000
Property Type Single Family Home
Sub Type Detached
Listing Status Sold
Purchase Type For Sale
Square Footage 3,282 sqft
Price per Sqft $178
Subdivision Ocean Pines - Whitetail Sanctuary
MLS Listing ID MDWO121462
Sold Date 07/01/21
Style Contemporary
Bedrooms 3
Full Baths 2
Half Baths 1
HOA Fees $124/ann
HOA Y/N Y
Abv Grd Liv Area 3,282
Originating Board BRIGHT
Year Built 2008
Annual Tax Amount $3,871
Tax Year 2020
Lot Size 0.556 Acres
Acres 0.56
Lot Dimensions 0.00 x 0.00
Property Description
One look will do! This beautiful 3-4 bedroom 2.5 bath contemporary style home built by T and G Builders has everything you could want in your new home including oversized rare find "estate" lot. The interior features are stunning with cathedral ceilings, custom tile floors, gas fireplace and built in entertainment center. The living, kitchen and dining open floor plan gives you the perfect setting for family and friends to gather for all kinds of celebrations. The designer kitchen features beautiful praline maple cabinets, upgraded stainless appliances with wall oven, granite countertops, under cabinet lighting, a wonderful breakfast bar and 8 ft. sliders leading to outdoor living space. First floor primary bedroom with sitting room and a large walk-in closet is spacious and bright. It also has a sliding door that opens to the screen porch area overlooking a private backyard. The primary bathroom has double sink vanity and large walk-in tiled shower. Additional room on the first floor is being used as an office, but could easily be used as a 4th bedroom. 2 bedrooms upstairs with a really cool bathroom that can be shared by both. Huge loft with decorative built ins and an area with bar, cabinets and separate refrigerator, making it feel like your own little suite away from the main living space. Walk-in storage is such a convenient and much needed feature of this home. The exterior includes hardi-plank siding, timber tech decking, irrigation, and a 26 x 12 screened porch. Oversized garage with 18 ft. wide and 8 ft. high door, as well as a brand new shed with a deck area perfect for a potting bench and all the space you need for all of your gardening desires. Come check it out and make this your forever home!
Location
State MD
County Worcester
Area Worcester Ocean Pines
Zoning R-3
Rooms
Main Level Bedrooms 1
Interior
Interior Features Walk-in Closet(s)
Hot Water Electric
Heating Heat Pump(s)
Cooling Central A/C
Flooring Ceramic Tile
Heat Source Natural Gas
Exterior
Exterior Feature Porch(es), Screened
Parking Features Garage - Front Entry
Garage Spaces 1.0
Amenities Available Security
Water Access N
View Trees/Woods
Roof Type Architectural Shingle
Accessibility None
Porch Porch(es), Screened
Attached Garage 1
Total Parking Spaces 1
Garage Y
Building
Story 2
Sewer Public Sewer
Water Public
Architectural Style Contemporary
Level or Stories 2
Additional Building Above Grade, Below Grade
New Construction N
Schools
School District Worcester County Public Schools
Others
Senior Community No
Tax ID 03-137309
Ownership Fee Simple
SqFt Source Assessor
Acceptable Financing Cash, Conventional
Horse Property N
Listing Terms Cash, Conventional
Financing Cash,Conventional
Special Listing Condition Standard
Read Less

Bought with Crystal L Rhoad • Newport Bay Realty



