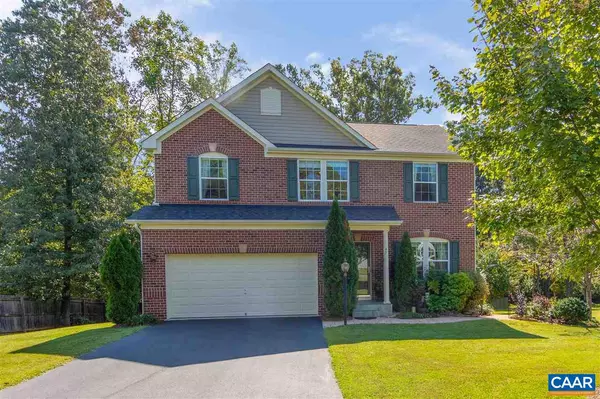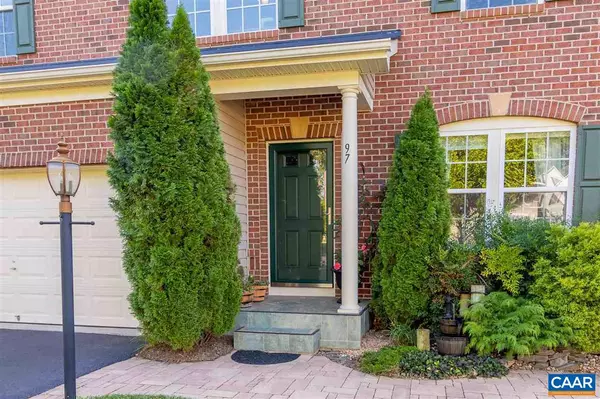For more information regarding the value of a property, please contact us for a free consultation.
97 ROBINS CT CT Palmyra, VA 22963
Want to know what your home might be worth? Contact us for a FREE valuation!

Our team is ready to help you sell your home for the highest possible price ASAP
Key Details
Sold Price $355,000
Property Type Single Family Home
Sub Type Detached
Listing Status Sold
Purchase Type For Sale
Square Footage 3,224 sqft
Price per Sqft $110
Subdivision Sycamore Square
MLS Listing ID 598733
Sold Date 04/15/20
Style Colonial
Bedrooms 4
Full Baths 3
Half Baths 1
HOA Fees $26/qua
HOA Y/N Y
Abv Grd Liv Area 2,688
Originating Board CAAR
Year Built 2010
Annual Tax Amount $3,210
Tax Year 2019
Lot Size 0.500 Acres
Acres 0.5
Property Description
Elegant 4 bedroom home with beautifully landscaped outdoor spaces! Giant kitchen features black granite countertops, tile backsplash, huge central island, and an oversized pantry. From the light-filled dining nook step onto the big back deck. Enjoy the gas fireplace in the living room. The master bedroom is very spacious and includes 2 walk-in closets. The 3 remaining bedrooms are very roomy and feature large closets. Master bathroom has a double vanity, glass shower, bathtub, and heated towel rack. Fully finished basement. Beautifully landscaped backyard, brick patio, and fountain. Only 30 minutes to Charlottesville.,Granite Counter,Wood Cabinets,Fireplace in Family Room
Location
State VA
County Fluvanna
Zoning R-3
Rooms
Other Rooms Living Room, Dining Room, Primary Bedroom, Kitchen, Family Room, Breakfast Room, Sun/Florida Room, Primary Bathroom, Full Bath, Additional Bedroom
Basement Heated, Interior Access, Outside Entrance, Partially Finished, Walkout Level, Windows
Interior
Interior Features Breakfast Area, Kitchen - Eat-In, Kitchen - Island
Heating Central, Heat Pump(s)
Cooling Central A/C
Flooring Carpet, Ceramic Tile, Wood
Fireplaces Number 1
Fireplaces Type Gas/Propane
Equipment Dryer, Washer/Dryer Hookups Only, Washer, Dishwasher, Disposal, Oven/Range - Electric, Microwave, Refrigerator
Fireplace Y
Appliance Dryer, Washer/Dryer Hookups Only, Washer, Dishwasher, Disposal, Oven/Range - Electric, Microwave, Refrigerator
Exterior
Exterior Feature Deck(s), Patio(s)
Parking Features Garage - Front Entry
Amenities Available Club House, Exercise Room, Tot Lots/Playground, Jog/Walk Path
Roof Type Architectural Shingle
Accessibility None
Porch Deck(s), Patio(s)
Attached Garage 2
Garage Y
Building
Story 2
Foundation Concrete Perimeter
Sewer Public Sewer
Water Public
Architectural Style Colonial
Level or Stories 2
Additional Building Above Grade, Below Grade
New Construction N
Schools
Elementary Schools Central
Middle Schools Fluvanna
High Schools Fluvanna
School District Fluvanna County Public Schools
Others
Senior Community No
Ownership Other
Special Listing Condition Standard
Read Less

Bought with RUTH GUSS • RE/MAX REALTY SPECIALISTS-CHARLOTTESVILLE



