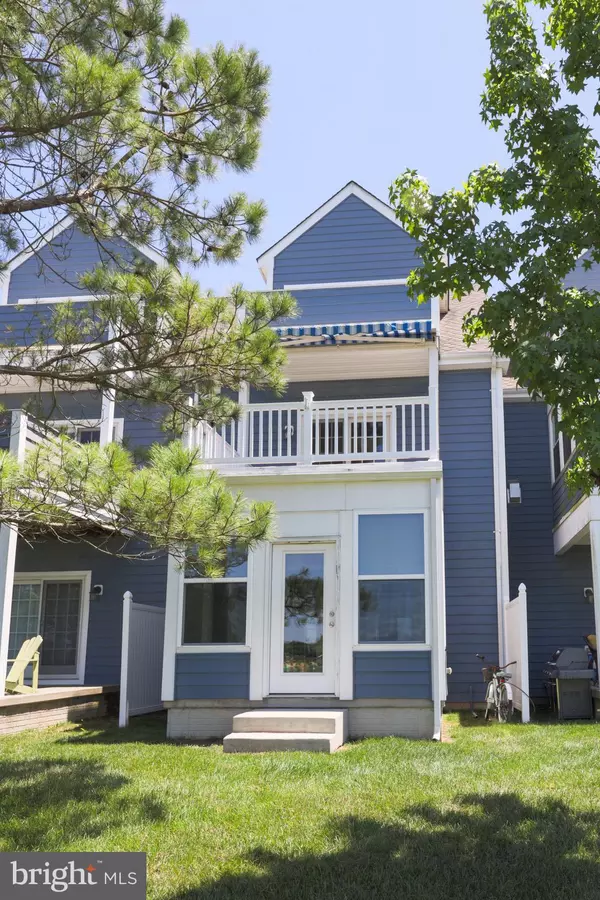For more information regarding the value of a property, please contact us for a free consultation.
18884 BETHPAGE DR #1D Lewes, DE 19958
Want to know what your home might be worth? Contact us for a FREE valuation!

Our team is ready to help you sell your home for the highest possible price ASAP
Key Details
Sold Price $395,000
Property Type Townhouse
Sub Type Interior Row/Townhouse
Listing Status Sold
Purchase Type For Sale
Square Footage 2,100 sqft
Price per Sqft $188
Subdivision Heritage Village Townhomes
MLS Listing ID DESU2000606
Sold Date 08/30/21
Style Traditional
Bedrooms 3
Full Baths 3
Half Baths 1
HOA Fees $209/qua
HOA Y/N Y
Abv Grd Liv Area 2,100
Originating Board BRIGHT
Year Built 2006
Annual Tax Amount $1,725
Tax Year 2020
Lot Dimensions 0.00 x 0.00
Property Description
Beautiful townhome on Bethpage Dr.! This head-turning townhome of 3 BRs/3 ½ baths features not only a sunroom but 2 additional decks that offer sought-after outdoor space and spectacular views! Nestled amid picturesque golf course and tucked in community that faces an open field, this coastal-colored slate blue/gray siding edged with burgundy shutters and ornate millwork above windows boasts trim lawn, easy front-of-home parking and 2-column covered front porch. Step inside and golden hardwood floors are throughout with roomy hall closet to right along with hardwood steps with railing of same golden hue, and oversized entrance to left into formal DR. Natural wood plantation shutters adorn dual window on DR front wall, keeping room cool during hot summer days, while crown molding is paired with pewter chandelier. DR is grand and guest-friendly! Just beyond is PR with continued hardwoods and white cabinet vanity. Dual entrances lead to back of home, from both foyer and DR, creating a fluid circular floor plan. Kitchen and FR are seamless to each other and together create light-infused and airy main space, thanks to this area's high ceilings and abundance of recessed lights! Pristine white cabinets fuse effortlessly with sleek SS appliances, while beige/black granite countertops add dash of drama. Center island with beadboard style side cleverly offers extended countertop, making it a breakfast bar perfect for stool seating. Ideal for everything from must-have morning coffee to last-minute before bedtime snacking! Kitchen is perfectly positioned and is completely open to FR, which sits just behind it. Angled gas FP with white wood mantle and flat black marble hearth is situated in corner, and oversized glass sliding doors span back wall and offer access to charming sunroom, extending living space and adding extra footage to footprint of home. Both rooms have clear views through glass sliders to sunroom and beyond to golf course. This tan and cream checked floored quaint sunroom features not only 3 walls of windows but also an all-glass pane door that jointly spill tons of natural light into the room. Yet with vaulted ceiling, shades on windows and ceiling fan room maintains a cool temperature. Marina blue accent wall adds tranquil touch! It's a room deemed for dining and destressing! Lawn is edged with smattering of trees and easily provides privacy, and still offers unmatched views. The upper-levels tout 3 BRs and 3 baths. The 1st secondary BR features almond-color carpeting and roomy closet with bath of dual-sink cherry vanity, white tile floors and tub/shower, while 2nd additional BR also has same amenities as 1st BR along with full bath and bonus oversized glass sliders that lead out to white railed spacious deck with nautical white/blue awning. Primary BR is luxurious! Plenty of both room and closet space and on-point, trendy bath with beige tile floor and all ceramic tile shower along with dual-sink vanity. Gem of this BR is open-air deck edged with ½ white privacy wall. All 3 outdoor areas have amazing views of glistening ponds, towering evergreens and manicured grounds. Just off amenity-lined Rt. 1, this home has easy access to restaurants, entertainment and all life's necessities as well as only 4 miles to Cape Henlopen State Park, Cape May-Lewes Ferry and delightful town of Lewes! Lovely living in Lewes!
Location
State DE
County Sussex
Area Lewes Rehoboth Hundred (31009)
Zoning MR
Rooms
Main Level Bedrooms 3
Interior
Interior Features Breakfast Area, Combination Dining/Living, Combination Kitchen/Dining, Recessed Lighting, Kitchen - Island, Window Treatments, Ceiling Fan(s), Floor Plan - Open
Hot Water Electric
Heating Forced Air
Cooling Central A/C
Flooring Hardwood, Carpet
Fireplaces Number 1
Fireplaces Type Gas/Propane
Equipment Refrigerator, Oven/Range - Electric, Dishwasher, Disposal, Microwave, Washer, Dryer, Water Heater
Fireplace Y
Window Features Screens
Appliance Refrigerator, Oven/Range - Electric, Dishwasher, Disposal, Microwave, Washer, Dryer, Water Heater
Heat Source Propane - Leased
Exterior
Exterior Feature Porch(es), Balcony, Patio(s)
Amenities Available Pool - Outdoor
Water Access N
View Golf Course
Roof Type Shingle
Accessibility None
Porch Porch(es), Balcony, Patio(s)
Garage N
Building
Story 3
Foundation Concrete Perimeter
Sewer Private Sewer
Water Private
Architectural Style Traditional
Level or Stories 3
Additional Building Above Grade, Below Grade
New Construction N
Schools
School District Cape Henlopen
Others
HOA Fee Include All Ground Fee,Management,Pool(s),Road Maintenance,Trash,Snow Removal,Ext Bldg Maint,Lawn Maintenance
Senior Community No
Tax ID 334-06.00-355.00-1D
Ownership Condominium
Security Features Security System
Special Listing Condition Standard
Read Less

Bought with JAMES LATTANZI • Northrop Realty



