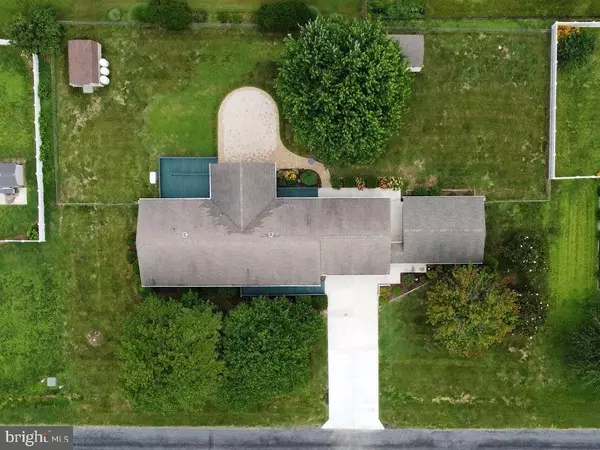For more information regarding the value of a property, please contact us for a free consultation.
1365 CALVERT RD Chester, MD 21619
Want to know what your home might be worth? Contact us for a FREE valuation!

Our team is ready to help you sell your home for the highest possible price ASAP
Key Details
Sold Price $440,000
Property Type Single Family Home
Sub Type Detached
Listing Status Sold
Purchase Type For Sale
Square Footage 2,120 sqft
Price per Sqft $207
Subdivision Marling Farms
MLS Listing ID MDQA2004136
Sold Date 08/12/22
Style Ranch/Rambler
Bedrooms 4
Full Baths 3
HOA Fees $8/ann
HOA Y/N Y
Abv Grd Liv Area 2,120
Originating Board BRIGHT
Year Built 1996
Annual Tax Amount $3,130
Tax Year 2022
Lot Size 0.499 Acres
Acres 0.5
Property Description
4 bedroom/3 bath water orientated rancher located in Marling Farms. The 2120 square foot home features a spacious living room with a gas fireplace and sunroom with tons of natural light. Primary bedroom has direct access to the outdoor deck which has a retractable awning. Freshly updated flooring throughout the house. Fenced in spacious backyard with paver patio and two large sheds. Driveway has recently been partially re-concreted and all concrete has been refinished. There is also a separate suite connected by a breezeway equipped with bathroom as well as separate entry. In addition, the home is wheelchair accessible, with ramps at every entry/exit. Primary bed has a roll in shower. Primary bed and kitchen have roll under sinks. Well sought after neighborhood includes a baseball field, basketball courts, beaches, common grounds, picnic area, boat ramps, pier/dock, as well as a playground. The perfect neighborhood for Eastern Shore Living, grab it before it goes!
Location
State MD
County Queen Annes
Zoning NC-20
Rooms
Other Rooms Living Room, Primary Bedroom, Bedroom 2, Bedroom 3, Kitchen, Sun/Florida Room, In-Law/auPair/Suite, Laundry, Bathroom 1, Bathroom 2, Bathroom 3, Attic
Main Level Bedrooms 4
Interior
Interior Features Attic, Combination Kitchen/Dining, Dining Area, Primary Bath(s), Chair Railings, Window Treatments, Floor Plan - Traditional, Ceiling Fan(s)
Hot Water Electric
Heating Heat Pump(s)
Cooling Heat Pump(s)
Flooring Vinyl
Fireplaces Number 1
Fireplaces Type Gas/Propane, Fireplace - Glass Doors, Mantel(s)
Equipment Dishwasher, Dryer, Exhaust Fan, Refrigerator, Stove, Washer, Water Heater, Icemaker, Built-In Microwave
Furnishings No
Fireplace Y
Window Features Double Pane
Appliance Dishwasher, Dryer, Exhaust Fan, Refrigerator, Stove, Washer, Water Heater, Icemaker, Built-In Microwave
Heat Source Electric
Laundry Main Floor
Exterior
Exterior Feature Deck(s), Patio(s)
Parking Features Garage Door Opener, Garage - Front Entry
Garage Spaces 2.0
Fence Chain Link, Rear
Utilities Available Cable TV Available
Amenities Available Baseball Field, Basketball Courts, Beach, Common Grounds, Picnic Area, Pier/Dock, Tot Lots/Playground
Water Access N
View Water
Roof Type Shingle
Accessibility Doors - Swing In, Kitchen Mod, Low Bathroom Mirrors, Level Entry - Main, Ramp - Main Level, Roll-in Shower, Roll-under Vanity, Wheelchair Height Shelves, 2+ Access Exits, 36\"+ wide Halls, >84\" Garage Door, Grab Bars Mod, Thresholds <5/8\", Wheelchair Mod, No Stairs
Porch Deck(s), Patio(s)
Road Frontage City/County
Attached Garage 2
Total Parking Spaces 2
Garage Y
Building
Story 1
Foundation Block
Sewer Septic Exists
Water Well
Architectural Style Ranch/Rambler
Level or Stories 1
Additional Building Above Grade, Below Grade
Structure Type Dry Wall
New Construction N
Schools
Elementary Schools Kent Island
Middle Schools Stevensville
High Schools Kent Island
School District Queen Anne'S County Public Schools
Others
Pets Allowed Y
Senior Community No
Tax ID 1804070968
Ownership Fee Simple
SqFt Source Assessor
Security Features Smoke Detector,Security System,Carbon Monoxide Detector(s)
Horse Property N
Special Listing Condition Standard
Pets Allowed No Pet Restrictions
Read Less

Bought with Darlene L Winegardner • RE/MAX Executive



