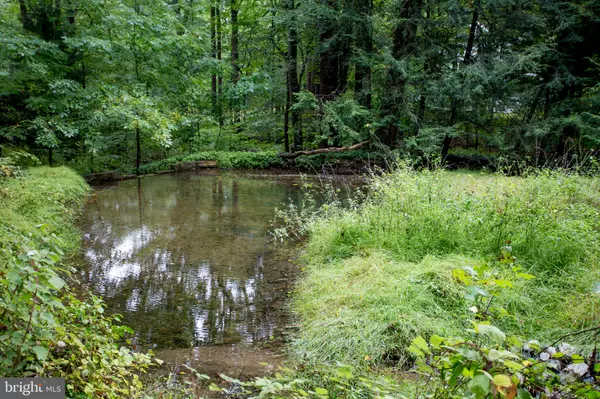For more information regarding the value of a property, please contact us for a free consultation.
757 AUBURN MILL RD Hockessin, DE 19707
Want to know what your home might be worth? Contact us for a FREE valuation!

Our team is ready to help you sell your home for the highest possible price ASAP
Key Details
Sold Price $450,000
Property Type Single Family Home
Sub Type Detached
Listing Status Sold
Purchase Type For Sale
Square Footage 3,425 sqft
Price per Sqft $131
Subdivision Auburn
MLS Listing ID DENC2032680
Sold Date 11/18/22
Style Raised Ranch/Rambler
Bedrooms 3
Full Baths 2
Half Baths 1
HOA Y/N N
Abv Grd Liv Area 2,825
Originating Board BRIGHT
Year Built 1959
Annual Tax Amount $4,060
Tax Year 2022
Lot Size 2.020 Acres
Acres 2.02
Property Description
Wooded privacy in Hockessin! Located northeast of the intersection of Delaware Route 41 and Yorklyn Road and situated less than 2 minutes from the Chester County border, lies the well-established development of Auburn. Nestled in a captivating community that represents various types of well-liked mid-century architecture and design, this raised ranch was a natural progression of the wildly popular American single-story ranch house which added an additional story to the elongated floorplan without sacrificing valuable yard space. This great use of space, reflected in the dynamic layout, translates well to the needs of a contemporary lifestyle. Built in 1959, this home clearly reflects not only the era in which it was built but also the dedication to living serenely in proximity to the natural surroundings. The sweeping approach to the home merely hints at the spaciousness of the rooms within. Stepping into the well-sized combination foyer and entry hall, and you will immediately notice the freshly painted (September 2022) walls and trim that are found throughout the house. To the left is the well-sized family room featuring a handsome wood-burning brick fireplace with a raised hearth, decorative wood beams, built-in shelves, and knotty pine wainscoting. The decision to paint (or not) the knotty pine is a personal choice and a debate we will stay clear of…. New wall-to-wall carpeting over the concrete slab could dramatically brighten this space! A pair of nine-lite doors open to the patio facing the pond. The entry level also includes a large closet under the staircase, a powder room with a new toilet, a laundry room/utility room, and direct access to the attached two-car garage. Next, we head upstairs to the main level where we will discover hardwood floors throughout, freshly painted walls and trim, and double-hung replacement windows. Stepping into the generously sized 23 x 15 living room with its classically adorned wood-burning fireplace and easy access to the expansive front-facing observation deck and the equally impressive 13 x 12 adjoining dining room, we can see the potential for gracious entertaining with a modern touch. These two move-in-ready rooms await your creative vision. Not to be overlooked, the meticulously maintained kitchen features oak cabinets, solid-surface counter tops, an undermount stainless-steel sink, and plenty of recessed and under-cabinet lighting! The primary bedroom includes two double closets, a ceiling fan, and a private bath with stall shower. The two secondary bedrooms feature a double closet and a ceiling fan and share a hall bath that has a large vanity and a tub/shower. The entire house has new electrical outlets tied to circuit breakers, and a rear-facing nine-lite exterior door from the upper level opens to a wrap-around sidewalk and large patio. In addition, the house is in a terrific school feeder pattern: Cook - HB dupont – AI dupont. The residents of Auburn enjoy a charming location with notable neighbors including Auburn Valley State Park, the Marshall Steam Museum, the Ashland Nature Center, and Mount Cuba.
Location
State DE
County New Castle
Area Hockssn/Greenvl/Centrvl (30902)
Zoning NC40 - UDC
Direction North
Rooms
Other Rooms Living Room, Dining Room, Primary Bedroom, Bedroom 2, Bedroom 3, Kitchen, Family Room
Basement Combination, Garage Access, Outside Entrance
Interior
Interior Features Built-Ins, Ceiling Fan(s), Chair Railings, Crown Moldings, Floor Plan - Traditional, Formal/Separate Dining Room, Kitchen - Island, Kitchen - Table Space, Pantry, Recessed Lighting, Stall Shower, Tub Shower, Upgraded Countertops, Wainscotting, Wood Floors
Hot Water Electric
Heating Forced Air
Cooling Central A/C
Flooring Ceramic Tile, Hardwood
Fireplaces Number 2
Fireplaces Type Brick, Mantel(s)
Equipment Built-In Microwave, Built-In Range, Dishwasher, Dryer, Oven/Range - Electric, Refrigerator, Washer
Fireplace Y
Window Features Double Hung,Energy Efficient,Replacement
Appliance Built-In Microwave, Built-In Range, Dishwasher, Dryer, Oven/Range - Electric, Refrigerator, Washer
Heat Source Oil
Laundry Basement
Exterior
Exterior Feature Deck(s), Patio(s)
Parking Features Built In, Garage - Front Entry, Inside Access
Garage Spaces 2.0
Utilities Available Cable TV Available, Under Ground
Water Access Y
View Pond, Trees/Woods
Roof Type Shingle
Street Surface Black Top
Accessibility 2+ Access Exits
Porch Deck(s), Patio(s)
Road Frontage State
Attached Garage 2
Total Parking Spaces 2
Garage Y
Building
Lot Description Pond, Trees/Wooded
Story 2
Foundation Block
Sewer On Site Septic
Water Well
Architectural Style Raised Ranch/Rambler
Level or Stories 2
Additional Building Above Grade, Below Grade
Structure Type Dry Wall
New Construction N
Schools
Elementary Schools Cooke
Middle Schools Dupont H
High Schools Alexis I. Dupont
School District Red Clay Consolidated
Others
Senior Community No
Tax ID 0800400041
Ownership Fee Simple
SqFt Source Estimated
Acceptable Financing Cash, Conventional
Listing Terms Cash, Conventional
Financing Cash,Conventional
Special Listing Condition Standard
Read Less

Bought with Lisa Michels • Patterson-Schwartz - Greenville



