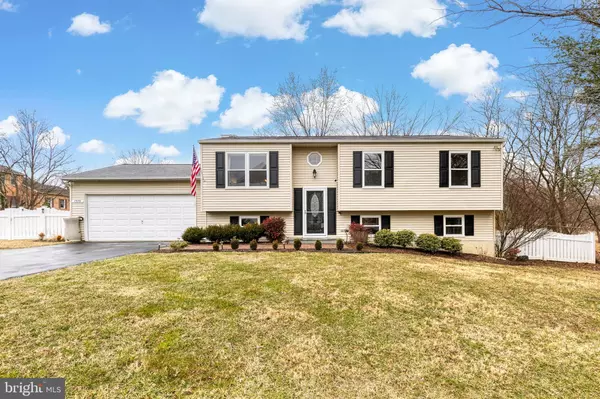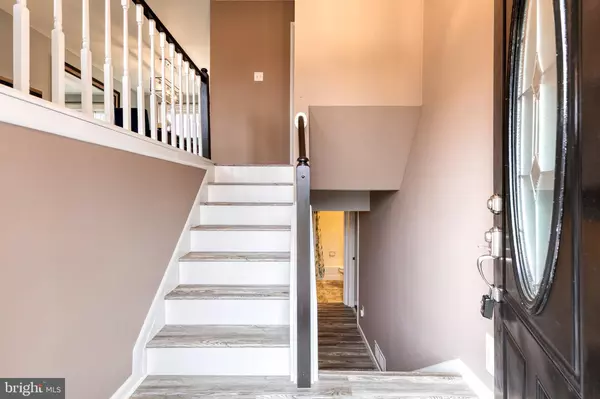For more information regarding the value of a property, please contact us for a free consultation.
7970 OLD MONTGOMERY RD Ellicott City, MD 21043
Want to know what your home might be worth? Contact us for a FREE valuation!

Our team is ready to help you sell your home for the highest possible price ASAP
Key Details
Sold Price $580,000
Property Type Single Family Home
Sub Type Detached
Listing Status Sold
Purchase Type For Sale
Square Footage 1,908 sqft
Price per Sqft $303
Subdivision Harris Farm
MLS Listing ID MDHW2011214
Sold Date 05/09/22
Style Split Foyer
Bedrooms 4
Full Baths 2
HOA Y/N N
Abv Grd Liv Area 1,108
Originating Board BRIGHT
Year Built 1985
Annual Tax Amount $3,595
Tax Year 2022
Lot Size 0.567 Acres
Acres 0.57
Property Description
Don’t miss out on your opportunity to own this detached home for a townhome price! With a great lot and location, this property has so much to offer. The main level of the home features a large living room, dining room, and a gorgeous, updated kitchen with SS appliances (‘17), a gorgeous, updated full bath, and three bedrooms. The lower level includes a huge rec room, a 4th bedroom that would make a fantastic office or other bonus room, a very large laundry/utility room, and another full bath. There is new luxury vinyl flooring on almost every room in the house (‘20), a washer and dryer (‘17), a beautiful vinyl fence installed by Long Fence (17), a new electric fireplace (‘20), and the water heater, windows, roof, and driveway were replaced in 2017. There is also a two-car garage and extra parking. If that is not enough, the home is tucked away in an area that feels remote but is only minutes from so many things - Lyndwood Shopping Center, Long Gate Shopping Center, Columbia, Ellicott City, I95, Rt 100, NSA/FT Meade and all of the major Baltimore Washington commuter routes. Schedule an appointment now, and make this home yours
Location
State MD
County Howard
Zoning R20
Rooms
Other Rooms Living Room, Dining Room, Primary Bedroom, Bedroom 2, Bedroom 3, Bedroom 4, Kitchen, Family Room, Laundry, Bonus Room, Full Bath
Basement Side Entrance, Partially Finished
Main Level Bedrooms 3
Interior
Interior Features Dining Area, Ceiling Fan(s), Carpet, Family Room Off Kitchen, Formal/Separate Dining Room, Primary Bath(s)
Hot Water Electric
Heating Heat Pump(s)
Cooling Heat Pump(s), Central A/C
Flooring Luxury Vinyl Plank
Fireplaces Number 1
Fireplaces Type Stone, Fireplace - Glass Doors, Electric
Equipment Dishwasher, Exhaust Fan, Microwave, Oven/Range - Electric, Refrigerator, Stainless Steel Appliances
Fireplace Y
Appliance Dishwasher, Exhaust Fan, Microwave, Oven/Range - Electric, Refrigerator, Stainless Steel Appliances
Heat Source Electric
Laundry Basement
Exterior
Exterior Feature Deck(s), Terrace
Parking Features Garage - Front Entry
Garage Spaces 4.0
Water Access N
Roof Type Asphalt
Accessibility None
Porch Deck(s), Terrace
Attached Garage 2
Total Parking Spaces 4
Garage Y
Building
Story 2
Foundation Concrete Perimeter
Sewer Public Sewer
Water Public
Architectural Style Split Foyer
Level or Stories 2
Additional Building Above Grade, Below Grade
New Construction N
Schools
Elementary Schools Rockburn
Middle Schools Elkridge Landing
High Schools Long Reach
School District Howard County Public School System
Others
Senior Community No
Tax ID 1401205625
Ownership Fee Simple
SqFt Source Assessor
Special Listing Condition Standard
Read Less

Bought with John Stockton • RE/MAX Advantage Realty
GET MORE INFORMATION




