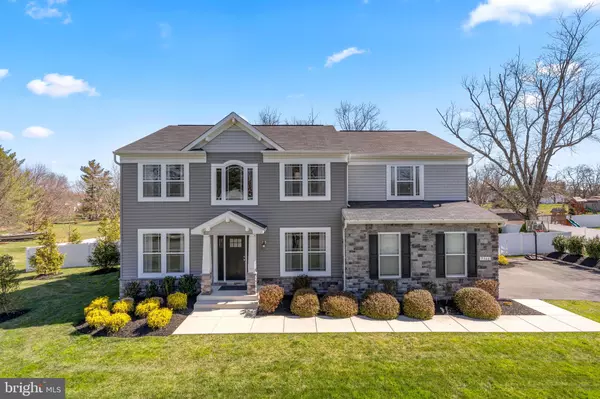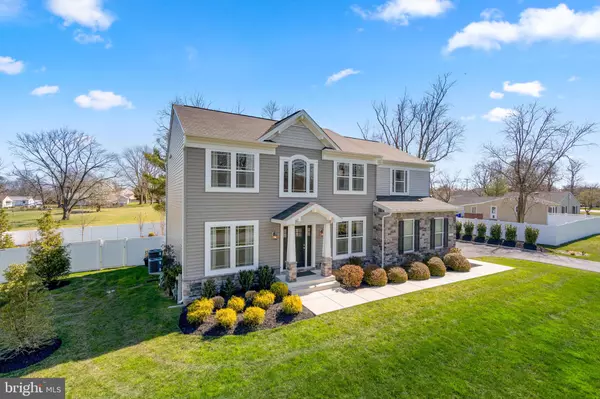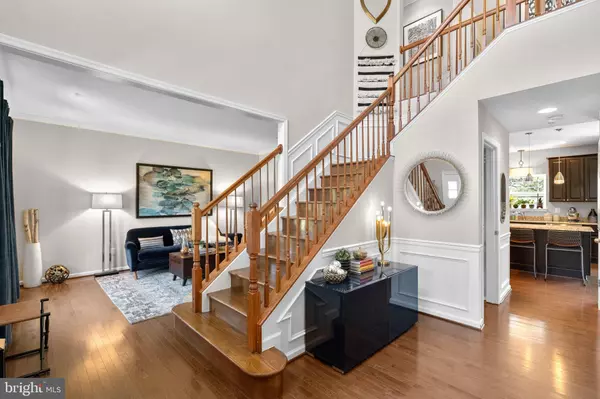For more information regarding the value of a property, please contact us for a free consultation.
7966 OLD MONTGOMERY RD Ellicott City, MD 21043
Want to know what your home might be worth? Contact us for a FREE valuation!

Our team is ready to help you sell your home for the highest possible price ASAP
Key Details
Sold Price $940,000
Property Type Single Family Home
Sub Type Detached
Listing Status Sold
Purchase Type For Sale
Square Footage 3,734 sqft
Price per Sqft $251
Subdivision Harris Farm
MLS Listing ID MDHW2013086
Sold Date 05/06/22
Style Colonial
Bedrooms 5
Full Baths 3
Half Baths 1
HOA Y/N N
Abv Grd Liv Area 2,804
Originating Board BRIGHT
Year Built 2016
Annual Tax Amount $9,971
Tax Year 2022
Lot Size 0.620 Acres
Acres 0.62
Property Description
This stunning five bedroom, three full and one half bath, center hall colonial home is beautifully situated in a park like setting. Welcome your guests into the elegant two-story foyer with luxury hardwood flooring. This elegant foyer is flanked by the formal living room, office as well as flowing into the formal dining room that carries you into the spacious and bright kitchen. The main level offers hardwood flooring throughout, custom moldings as well as open and inviting spaces perfect for entertaining. The gourmet kitchen will satisfy the most discerning chef offering a center island, granite countertops, recessed lighting, and tons of cabinet space. The kitchen opens into the thoughtfully designed family room where you have views of the incredible deck and professionally landscaped backyard. Continue your entertaining in the lower level with its large recreation areas it's the perfect place for watching the big game. There is an additional full bathroom and extra bedroom/home gym. Retire at the end of a long day to the upper level where you will find a huge primary suite with a walk in closet. Relax and unwind in the primary bathroom that offers a soaking tub, separate shower and water closet. Rounding out the upper level is an additional suite, laundry room as well as two other bedrooms with a full bathroom. Last but not least and not to be overlooked is an amazing custom and spacious architectural designed deck. The sprawling stone patio provides the perfect place to gather and entertain, tell stories, or just relax. Beautiful mature landscaping & hardscape, and 2-car garage are just a few of the endless amenities! No decisions will be made prior to Monday, April 4th at 5PM.
Location
State MD
County Howard
Zoning R20
Rooms
Basement Daylight, Full, Outside Entrance, Rear Entrance, Rough Bath Plumb, Sump Pump, Walkout Stairs
Interior
Interior Features Attic, Combination Kitchen/Dining
Hot Water Electric
Heating Forced Air, Zoned
Cooling Central A/C
Equipment Dishwasher, Dryer, Commercial Range, Oven/Range - Gas, Refrigerator, Washer
Fireplace N
Window Features Low-E
Appliance Dishwasher, Dryer, Commercial Range, Oven/Range - Gas, Refrigerator, Washer
Heat Source Electric, Natural Gas
Laundry Upper Floor
Exterior
Parking Features Garage - Side Entry
Garage Spaces 2.0
Fence Vinyl
Water Access N
Roof Type Architectural Shingle
Accessibility None
Attached Garage 2
Total Parking Spaces 2
Garage Y
Building
Story 3
Foundation Other
Sewer Public Sewer
Water Public
Architectural Style Colonial
Level or Stories 3
Additional Building Above Grade, Below Grade
Structure Type Dry Wall
New Construction N
Schools
School District Howard County Public School System
Others
Senior Community No
Tax ID 1401594391
Ownership Fee Simple
SqFt Source Assessor
Special Listing Condition Standard
Read Less

Bought with Brent Sokolosky • Next Step Realty
GET MORE INFORMATION




