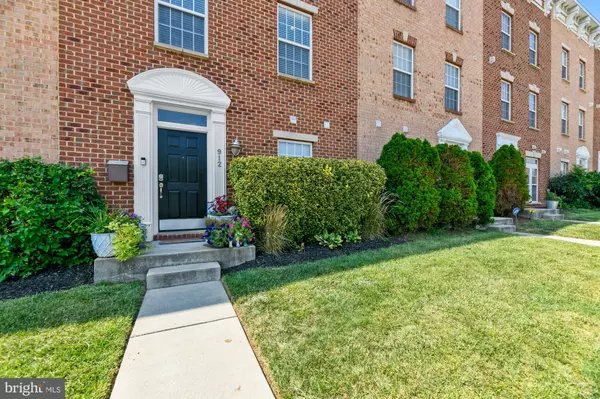For more information regarding the value of a property, please contact us for a free consultation.
912 OLDHAM ST Baltimore, MD 21224
Want to know what your home might be worth? Contact us for a FREE valuation!

Our team is ready to help you sell your home for the highest possible price ASAP
Key Details
Sold Price $362,000
Property Type Townhouse
Sub Type Interior Row/Townhouse
Listing Status Sold
Purchase Type For Sale
Square Footage 2,000 sqft
Price per Sqft $181
Subdivision Athena Square
MLS Listing ID MDBA2010784
Sold Date 10/22/21
Style Federal
Bedrooms 4
Full Baths 3
HOA Fees $33/ann
HOA Y/N Y
Abv Grd Liv Area 2,000
Originating Board BRIGHT
Year Built 2007
Annual Tax Amount $6,850
Tax Year 2021
Lot Size 871 Sqft
Acres 0.02
Property Description
Welcome to this Luxury 4 Level 2,000 square-foot Open Urban Living Space in the highly desired 20' wide townhome.
Upon arrival, you will be greeted with a grand entry foyer adorned with thoughtful architectural details, an inviting living area, with a spacious coat closet. The main level en-suite bedroom or study offers a full bathroom.
This 4 bedrooms 3 baths home features a spacious floor plan including an open concept gourmet kitchen with stainless steel appliances, granite countertops, and a double wall oven. The owners' bedroom was remodeled, including two walk-in closets.
The Roof Top is the ideal location for unforgettable memories with friends and family or simply unwind after a long day. The city views are spectacular. From your very own home, stroll to the local supermarket, boutique shops, cafs, and restaurants.
Live smarter. Live better.
Location
State MD
County Baltimore City
Zoning R-8
Rooms
Other Rooms Living Room, Dining Room, Primary Bedroom, Bedroom 2, Bedroom 3, Bedroom 4, Kitchen, Foyer, Laundry, Other, Bedroom 6
Main Level Bedrooms 1
Interior
Interior Features Breakfast Area, Combination Kitchen/Dining, Kitchen - Eat-In, Primary Bath(s), Entry Level Bedroom, Upgraded Countertops, Window Treatments, Wet/Dry Bar, Wood Floors, Floor Plan - Open
Hot Water Electric
Heating Forced Air
Cooling Ceiling Fan(s), Central A/C
Equipment Cooktop, Dishwasher, Disposal, Dryer - Front Loading, Icemaker, Microwave, Oven - Double, Oven - Wall, Oven/Range - Gas, Range Hood, Refrigerator, Washer - Front Loading
Fireplace N
Appliance Cooktop, Dishwasher, Disposal, Dryer - Front Loading, Icemaker, Microwave, Oven - Double, Oven - Wall, Oven/Range - Gas, Range Hood, Refrigerator, Washer - Front Loading
Heat Source Natural Gas
Exterior
Parking Features Garage Door Opener
Garage Spaces 2.0
Water Access N
Accessibility None
Attached Garage 2
Total Parking Spaces 2
Garage Y
Building
Story 4
Foundation Slab
Sewer Public Sewer
Water Public
Architectural Style Federal
Level or Stories 4
Additional Building Above Grade, Below Grade
New Construction N
Schools
School District Baltimore City Public Schools
Others
Senior Community No
Tax ID 0326036570 091
Ownership Fee Simple
SqFt Source Estimated
Security Features Electric Alarm,Fire Detection System,Monitored,Sprinkler System - Indoor,Security System
Special Listing Condition Standard
Read Less

Bought with Benjamin Love • Revol Real Estate, LLC



