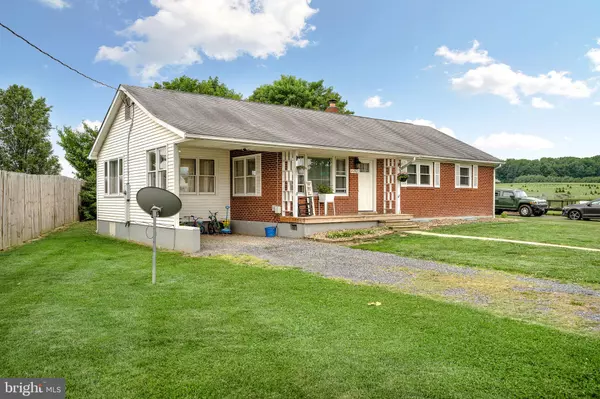For more information regarding the value of a property, please contact us for a free consultation.
21262 SENEDO RD Edinburg, VA 22824
Want to know what your home might be worth? Contact us for a FREE valuation!

Our team is ready to help you sell your home for the highest possible price ASAP
Key Details
Sold Price $295,000
Property Type Single Family Home
Sub Type Detached
Listing Status Sold
Purchase Type For Sale
Square Footage 2,102 sqft
Price per Sqft $140
Subdivision Madison
MLS Listing ID VASH122408
Sold Date 07/07/21
Style Ranch/Rambler
Bedrooms 3
Full Baths 2
HOA Y/N N
Abv Grd Liv Area 1,582
Originating Board BRIGHT
Year Built 1966
Annual Tax Amount $1,142
Tax Year 2020
Lot Size 1.577 Acres
Acres 1.58
Property Description
Are you looking for the perfect home for your family, or a great place to retire? Look no further. This home offers 3 bedrooms, 2 bathrooms with additional rooms downstairs. There is a level yard with a nice deck on the back that would be perfect for entertaining. Gorgeous mountain views make this the perfect home to come to and relax. If you like to tinker the heated garage will be the perfect space for you, with upstairs storage there is no shortage of space. Many updates have been made to this home including new hardwood flooring, new appliances, new paint and more. Come see for yourself! Playset in the backyard is negotiable.
Location
State VA
County Shenandoah
Zoning 013
Rooms
Basement Full, Interior Access, Outside Entrance, Partially Finished, Sump Pump
Main Level Bedrooms 3
Interior
Interior Features Attic, Carpet, Ceiling Fan(s), Dining Area, Entry Level Bedroom, Floor Plan - Traditional, Tub Shower, Wood Floors, Wood Stove
Hot Water Electric
Heating Heat Pump(s), Wood Burn Stove
Cooling Ceiling Fan(s), Central A/C
Flooring Hardwood, Carpet, Ceramic Tile
Equipment Built-In Microwave, Dishwasher, Dryer - Electric, Exhaust Fan, Humidifier, Oven/Range - Gas, Refrigerator, Stainless Steel Appliances, Washer, Water Heater
Furnishings No
Fireplace N
Window Features Replacement
Appliance Built-In Microwave, Dishwasher, Dryer - Electric, Exhaust Fan, Humidifier, Oven/Range - Gas, Refrigerator, Stainless Steel Appliances, Washer, Water Heater
Heat Source Electric, Wood, Propane - Owned
Laundry Main Floor
Exterior
Exterior Feature Deck(s)
Parking Features Additional Storage Area, Garage - Front Entry
Garage Spaces 2.0
Fence Invisible
Utilities Available Cable TV Available, Phone Available, Propane
Water Access N
View Mountain
Roof Type Shingle
Accessibility Doors - Swing In
Porch Deck(s)
Total Parking Spaces 2
Garage Y
Building
Lot Description Level
Story 1
Sewer On Site Septic
Water Public
Architectural Style Ranch/Rambler
Level or Stories 1
Additional Building Above Grade, Below Grade
Structure Type Dry Wall
New Construction N
Schools
Elementary Schools W.W. Robinson
Middle Schools Peter Muhlenberg
High Schools Central
School District Shenandoah County Public Schools
Others
Pets Allowed Y
Senior Community No
Tax ID 056 A 210
Ownership Fee Simple
SqFt Source Assessor
Security Features Smoke Detector
Acceptable Financing FHA, Cash, Conventional, USDA, VA
Listing Terms FHA, Cash, Conventional, USDA, VA
Financing FHA,Cash,Conventional,USDA,VA
Special Listing Condition Standard
Pets Allowed No Pet Restrictions
Read Less

Bought with Scott David Hamilton • RE/MAX Real Estate Connections



