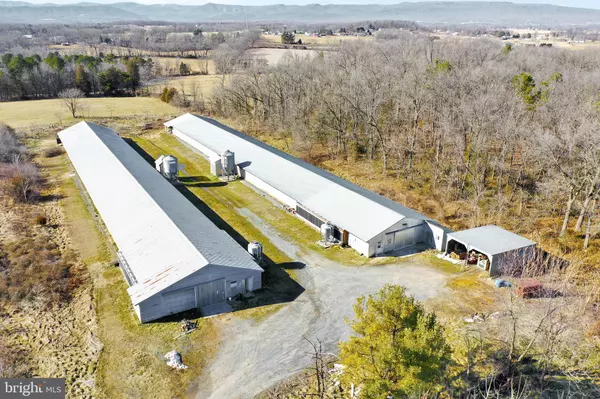For more information regarding the value of a property, please contact us for a free consultation.
292 REBEL LN Edinburg, VA 22824
Want to know what your home might be worth? Contact us for a FREE valuation!

Our team is ready to help you sell your home for the highest possible price ASAP
Key Details
Sold Price $631,000
Property Type Single Family Home
Sub Type Detached
Listing Status Sold
Purchase Type For Sale
Square Footage 2,555 sqft
Price per Sqft $246
MLS Listing ID VASH2000010
Sold Date 08/27/21
Style Split Level
Bedrooms 3
Full Baths 2
Half Baths 2
HOA Y/N N
Abv Grd Liv Area 1,655
Originating Board BRIGHT
Year Built 1979
Annual Tax Amount $3,075
Tax Year 2020
Lot Size 16.625 Acres
Acres 16.63
Property Description
Income producing poultry farm on 16+ acres! The home on this property features 3 bedrooms, 2 full baths, 2 half baths, spacious eat-in kitchen, formal dining room, large family room with wood burning fireplace, an office, and laundry room. There are 2 "breeder houses" that measure 30x310 and 40x300. Both are tunnel ventilated and fully computerized. Water is provided by 2 wells and a 20,000 gallon cistern as backup. There are several additional machine/storage sheds. An extra septic system provides the opportunity to expand on the property. Convenient location near Rt-11 with beautiful mountain views. Call now to schedule a tour!
Location
State VA
County Shenandoah
Zoning A-1
Rooms
Other Rooms Dining Room, Primary Bedroom, Bedroom 2, Bedroom 3, Kitchen, Family Room, Basement, Laundry, Office, Primary Bathroom, Full Bath, Half Bath
Basement Partial, Outside Entrance, Partially Finished, Side Entrance
Interior
Interior Features Attic, Breakfast Area, Formal/Separate Dining Room, Kitchen - Eat-In, Kitchen - Table Space, Pantry, Primary Bath(s), Store/Office, Tub Shower, Wet/Dry Bar, Wood Floors
Hot Water Propane
Heating Forced Air
Cooling Central A/C
Flooring Laminated, Ceramic Tile
Fireplaces Number 1
Fireplaces Type Brick
Equipment Cooktop, Dishwasher, Dryer, Oven - Double, Refrigerator, Washer
Fireplace Y
Appliance Cooktop, Dishwasher, Dryer, Oven - Double, Refrigerator, Washer
Heat Source Propane - Leased
Laundry Has Laundry, Hookup, Lower Floor, Dryer In Unit, Washer In Unit
Exterior
Exterior Feature Porch(es), Roof
Garage Spaces 6.0
Fence Partially
Water Access N
View Mountain
Roof Type Asphalt,Shingle
Farm Poultry
Accessibility None
Porch Porch(es), Roof
Total Parking Spaces 6
Garage N
Building
Lot Description Front Yard, Level, Open, Rear Yard, SideYard(s), Backs to Trees, No Thru Street, Private
Story 3
Foundation Slab
Sewer On Site Septic
Water Well
Architectural Style Split Level
Level or Stories 3
Additional Building Above Grade, Below Grade
Structure Type Dry Wall
New Construction N
Schools
Elementary Schools W.W. Robinson
Middle Schools Peter Muhlenberg
High Schools Central
School District Shenandoah County Public Schools
Others
Senior Community No
Tax ID 070 A 023
Ownership Fee Simple
SqFt Source Assessor
Special Listing Condition Standard
Read Less

Bought with John A Bowman • Old Dominion Realty



