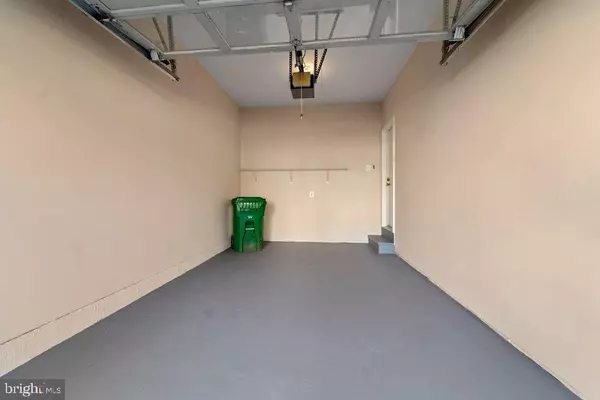For more information regarding the value of a property, please contact us for a free consultation.
309 SWANTON LN Gaithersburg, MD 20878
Want to know what your home might be worth? Contact us for a FREE valuation!

Our team is ready to help you sell your home for the highest possible price ASAP
Key Details
Sold Price $690,000
Property Type Townhouse
Sub Type End of Row/Townhouse
Listing Status Sold
Purchase Type For Sale
Square Footage 3,095 sqft
Price per Sqft $222
Subdivision Quince Orchard Park
MLS Listing ID MDMC2038116
Sold Date 03/28/22
Style Colonial
Bedrooms 4
Full Baths 3
Half Baths 1
HOA Fees $105/mo
HOA Y/N Y
Abv Grd Liv Area 2,295
Originating Board BRIGHT
Year Built 2003
Annual Tax Amount $7,130
Tax Year 2021
Lot Size 2,764 Sqft
Acres 0.06
Property Description
Beautiful 4-bedroom, 3.5-bathroom home with bright sun drenched rooms & open floor plan, spacious end unit townhouse in highly desirable Quince Orchard Park. Custom new hardwood floors throughout the main level. Fully renovated kitchen comes equipped with new white cabinets, new quartz countertops, customized backsplash, new dual oven gas range, stainless steel appliances, recessed lighting and features a spacious deck perfect for entertaining! Upstairs you will find new neutral carpeting, the owner's suite bedroom with vaulted ceiling, double vanity bathroom, soaking tub, and stall shower! 2 additional bedrooms and renovated hallway bathroom. A finished walk out lower level with new luxury plank floor, a full bathroom and builder built legal bedroom with an egress window that brings in a lot of natural light. The lower level opens to the patio for additional outdoor entertainment & relaxation space. Attached 1 car garage. New roof, insulation and siding makes this gorgeous property as good as new inside and out and ready for new owners. The amenities include community pool, fitness center & parks/trails throughout the community, just minutes to Kentlands Town Square, Downtown Crown, Rio Washingtonian Center shopping and restaurants, Astra Zeneca and NIST. Close to I-270, ICC-200, Metro Red Line and MARC Train station.
Location
State MD
County Montgomery
Zoning MXD
Rooms
Basement Fully Finished, Improved, Walkout Level
Interior
Hot Water Natural Gas
Heating Forced Air
Cooling Central A/C
Flooring Hardwood, Carpet
Fireplaces Number 1
Heat Source None
Laundry Dryer In Unit, Basement, Has Laundry, Washer In Unit
Exterior
Parking Features Garage Door Opener, Garage - Front Entry
Garage Spaces 2.0
Water Access N
Roof Type Shingle
Accessibility None
Attached Garage 1
Total Parking Spaces 2
Garage Y
Building
Story 3
Foundation Other
Sewer Public Sewer
Water Public
Architectural Style Colonial
Level or Stories 3
Additional Building Above Grade, Below Grade
New Construction N
Schools
School District Montgomery County Public Schools
Others
Pets Allowed Y
HOA Fee Include Pool(s)
Senior Community No
Tax ID 160903347085
Ownership Fee Simple
SqFt Source Assessor
Acceptable Financing Cash, Conventional, FHA
Listing Terms Cash, Conventional, FHA
Financing Cash,Conventional,FHA
Special Listing Condition Standard
Pets Allowed No Pet Restrictions
Read Less

Bought with Jen vo • Keller Williams Capital Properties



