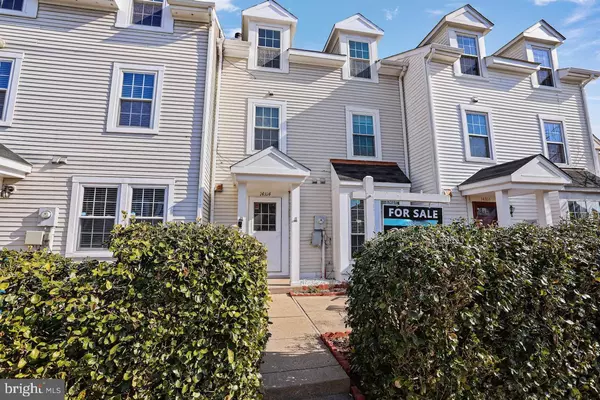For more information regarding the value of a property, please contact us for a free consultation.
14314 JOHNNY MOORE CT Centreville, VA 20120
Want to know what your home might be worth? Contact us for a FREE valuation!

Our team is ready to help you sell your home for the highest possible price ASAP
Key Details
Sold Price $400,000
Property Type Townhouse
Sub Type Interior Row/Townhouse
Listing Status Sold
Purchase Type For Sale
Square Footage 1,591 sqft
Price per Sqft $251
Subdivision Newgate
MLS Listing ID VAFX2048726
Sold Date 03/22/22
Style Colonial
Bedrooms 3
Full Baths 2
Half Baths 1
HOA Fees $68/mo
HOA Y/N Y
Abv Grd Liv Area 1,591
Originating Board BRIGHT
Year Built 1986
Annual Tax Amount $3,618
Tax Year 2021
Lot Size 840 Sqft
Acres 0.02
Property Description
Beautifully maintained and updated TH in highly sought after Newgate subdivision! New stainless steel appliances, hardwood floors and ceramic tile in the main level. Brand new carpet and paint throughout! Beautiful new LVP flooring on the upper levels! Two spacious upper level bedrooms, great closet space, and a HUGE third level primary bedroom with walk in closet and FIREPLACE! New HVAC, new bathroom grout and toilets. Minutes to shopping, Wegmans, restaurants, Starbucks, Giant and much much more! Right in the heart of everything! Quick access to 66/28/29 and Fairfax Connector park and ride! Amazing community amenities and close to the incredible 6.6 MILES of Cub Run Stream Valley Trail. Get your showing on the calendar; this is priced to sell and will not last long!! (Parking Spaces are 61X and 61Y)
Location
State VA
County Fairfax
Zoning 312
Interior
Interior Features Attic, Combination Dining/Living, Window Treatments, Primary Bath(s), Wood Floors, Floor Plan - Open
Hot Water Electric
Heating Heat Pump(s)
Cooling Ceiling Fan(s), Central A/C
Fireplaces Number 1
Equipment Cooktop, Dishwasher, Disposal, Dryer - Front Loading, Exhaust Fan, Icemaker, Range Hood, Refrigerator, Washer - Front Loading
Fireplace Y
Window Features Bay/Bow,Double Pane,Insulated,Screens
Appliance Cooktop, Dishwasher, Disposal, Dryer - Front Loading, Exhaust Fan, Icemaker, Range Hood, Refrigerator, Washer - Front Loading
Heat Source Natural Gas
Exterior
Exterior Feature Patio(s)
Parking On Site 2
Utilities Available Cable TV Available, Under Ground
Amenities Available Basketball Courts, Bike Trail, Common Grounds, Jog/Walk Path, Pool - Outdoor, Tennis Courts, Tot Lots/Playground
Water Access N
View Garden/Lawn, Trees/Woods
Roof Type Asphalt
Street Surface Black Top
Accessibility None
Porch Patio(s)
Garage N
Building
Story 3
Foundation Slab
Sewer Public Septic, Public Sewer
Water Public
Architectural Style Colonial
Level or Stories 3
Additional Building Above Grade, Below Grade
Structure Type Dry Wall
New Construction N
Schools
Elementary Schools London Towne
Middle Schools Stone
High Schools Westfield
School District Fairfax County Public Schools
Others
HOA Fee Include Lawn Maintenance,Management,Pool(s),Reserve Funds,Snow Removal,Trash
Senior Community No
Tax ID 0543 10 0438
Ownership Fee Simple
SqFt Source Assessor
Security Features Electric Alarm,Fire Detection System,Motion Detectors
Special Listing Condition Standard
Read Less

Bought with Denisse C Rodriguez • Independent Realty, Inc



