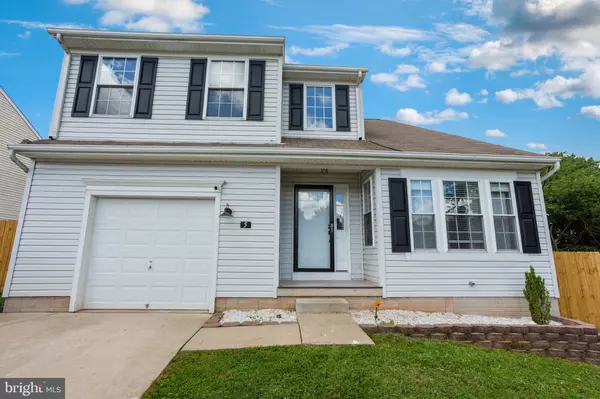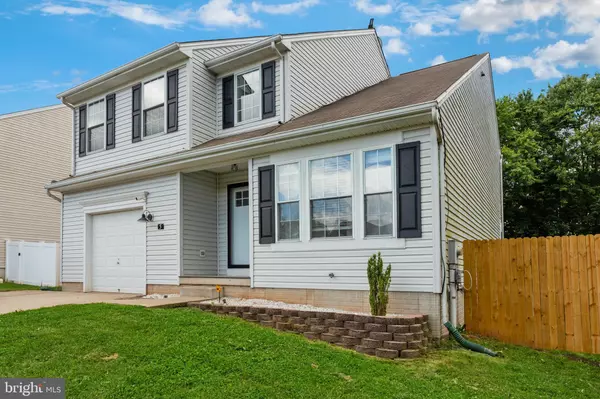For more information regarding the value of a property, please contact us for a free consultation.
5 CANOE CT Taneytown, MD 21787
Want to know what your home might be worth? Contact us for a FREE valuation!

Our team is ready to help you sell your home for the highest possible price ASAP
Key Details
Sold Price $399,900
Property Type Single Family Home
Sub Type Detached
Listing Status Sold
Purchase Type For Sale
Square Footage 2,966 sqft
Price per Sqft $134
Subdivision Roberts Mill Run
MLS Listing ID MDCR2000226
Sold Date 08/26/21
Style Colonial,Contemporary
Bedrooms 3
Full Baths 3
Half Baths 1
HOA Y/N N
Abv Grd Liv Area 2,166
Originating Board BRIGHT
Year Built 2003
Annual Tax Amount $4,314
Tax Year 2020
Lot Size 0.453 Acres
Acres 0.45
Property Description
WOW! This 3 bed, 3 .5 bath home is a stunner! Walk into the two-story foyer and immediately you feel the warmth and openness of this home. To the right, a perfectly sized sitting room with vaulted ceiling and large windows. Completely remodeled kitchen, with new quartz countertops, cabinets, and SS appliances. Custom open shelving, farmhouse sink, and butcher block island finish this space with no details left out. Separate dining room with tray ceiling, chandelier, and accent wall. Fresh paint and new flooring throughout. All news vanities, lighting fixtures, and ceiling fans. Owner's suite has an attached bath with a stand-up shower, jacuzzi tub, and vaulted ceilings. Bonus room hidden by beautiful barn doors off of the owner's suite could be an office or nursery and overlooks the sitting room below. Two large additional bedrooms and a hall bath complete the upstairs. The lower level has been completely redone, with new flooring, fresh paint, and a bar. Walkout the basement to your newly fenced yard and fire pit, great for entertaining. Attached garage and plenty of driveway parking finishes the home, perfectly placed in a quiet cul-de-sac. Make your appointment today!
Location
State MD
County Carroll
Zoning RESIDENTIAL
Rooms
Other Rooms Living Room, Dining Room, Primary Bedroom, Sitting Room, Bedroom 2, Kitchen, Family Room, Den, Bedroom 1, Great Room, Laundry, Other, Primary Bathroom, Half Bath
Basement Connecting Stairway, Daylight, Full, Fully Finished, Heated, Improved, Walkout Level
Interior
Interior Features Breakfast Area, Carpet, Chair Railings, Floor Plan - Open, Kitchen - Country, Kitchen - Eat-In, Kitchen - Island, Primary Bath(s), Pantry, Walk-in Closet(s), WhirlPool/HotTub, Window Treatments, Wood Floors, Recessed Lighting, Ceiling Fan(s)
Hot Water Electric
Heating Heat Pump(s)
Cooling Central A/C, Ceiling Fan(s)
Flooring Carpet, Ceramic Tile, Vinyl
Equipment Built-In Microwave, Dishwasher, Disposal, Dryer, Oven/Range - Electric, Refrigerator, Stainless Steel Appliances, Washer, Water Heater
Fireplace N
Window Features Replacement
Appliance Built-In Microwave, Dishwasher, Disposal, Dryer, Oven/Range - Electric, Refrigerator, Stainless Steel Appliances, Washer, Water Heater
Heat Source Electric
Exterior
Exterior Feature Deck(s)
Parking Features Garage - Front Entry, Additional Storage Area
Garage Spaces 3.0
Fence Wood, Rear
Water Access N
Roof Type Shingle
Accessibility None
Porch Deck(s)
Attached Garage 1
Total Parking Spaces 3
Garage Y
Building
Story 3
Sewer Public Sewer
Water Public
Architectural Style Colonial, Contemporary
Level or Stories 3
Additional Building Above Grade, Below Grade
Structure Type Dry Wall,Tray Ceilings,Vaulted Ceilings
New Construction N
Schools
School District Carroll County Public Schools
Others
Senior Community No
Tax ID 0701039830
Ownership Fee Simple
SqFt Source Assessor
Security Features Carbon Monoxide Detector(s),Smoke Detector
Acceptable Financing Cash, Conventional, FHA, VA, Other
Horse Property N
Listing Terms Cash, Conventional, FHA, VA, Other
Financing Cash,Conventional,FHA,VA,Other
Special Listing Condition Standard
Read Less

Bought with Richard E Ropp • Real Estate Teams, LLC.



