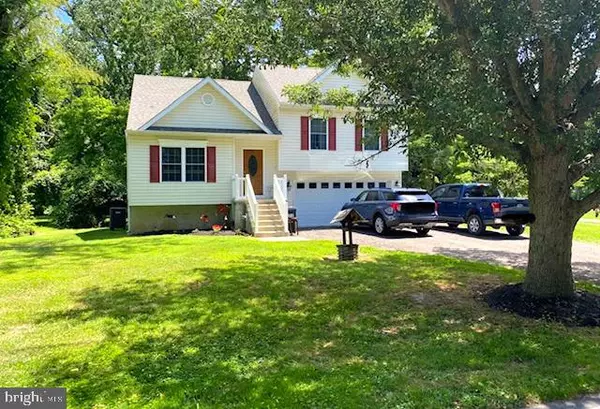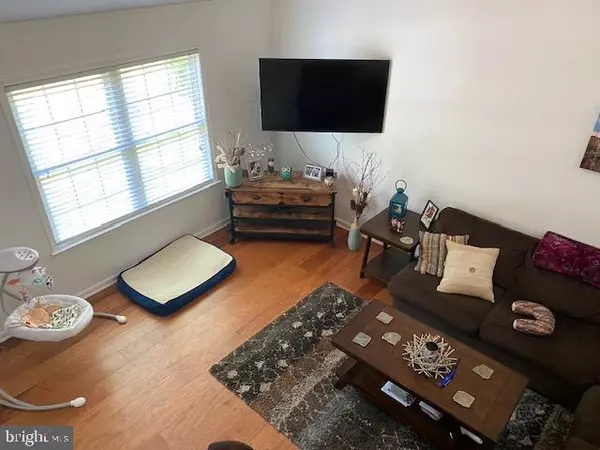For more information regarding the value of a property, please contact us for a free consultation.
513 WYE MILLS RD Wye Mills, MD 21679
Want to know what your home might be worth? Contact us for a FREE valuation!

Our team is ready to help you sell your home for the highest possible price ASAP
Key Details
Sold Price $349,000
Property Type Single Family Home
Sub Type Detached
Listing Status Sold
Purchase Type For Sale
Square Footage 1,524 sqft
Price per Sqft $229
Subdivision None Available
MLS Listing ID MDQA2000184
Sold Date 10/01/21
Style Split Level
Bedrooms 3
Full Baths 2
Half Baths 1
HOA Y/N N
Abv Grd Liv Area 1,212
Originating Board BRIGHT
Year Built 2017
Annual Tax Amount $2,727
Tax Year 2021
Lot Size 0.907 Acres
Acres 0.91
Property Description
Welcome to 513 Wye Mills Road! This house is well maintained and offers 3 bedrooms, 2 baths, a large den on the lower level (that could be converted into a master bedroom), and a two-car attached garage with plenty of space. When you enter the home, you are greeted with hardwood floors through the open floor plan. The second level is where you will locate the dining area and kitchen, which has granite countertops and updated Black kitchen appliances. The dining room overlooks the living room so you can stay connected to your family or guests. A sliding glass door opens into a newly built deck that overlooks nature at its best. Down the hall, you will find 2 bedrooms and a master bedroom with a private bathroom and walk-in closet. 513 Wye Mills Road features just shy of a 1-acre lot where you will enjoy plenty of wildlife. This property is backed up to woods which lead to a small stream. If you are looking to enjoy the Eastern Shore waterways, Wye Landing boat ramp is only approximately 4 miles away. Downtown Annapolis is approximately 30 minutes away, Ocean city is approximately 1.5 hours away.
Location
State MD
County Queen Annes
Zoning NC-1
Interior
Interior Features Attic, Carpet, Ceiling Fan(s), Dining Area, Floor Plan - Open, Kitchen - Table Space, Walk-in Closet(s), Water Treat System, Wood Floors
Hot Water Electric
Heating Heat Pump(s)
Cooling Central A/C
Flooring Hardwood
Equipment Built-In Microwave, Built-In Range, Oven - Self Cleaning, Dishwasher, Refrigerator, Energy Efficient Appliances, ENERGY STAR Clothes Washer, ENERGY STAR Dishwasher, ENERGY STAR Freezer, ENERGY STAR Refrigerator, Washer, Exhaust Fan, Icemaker
Furnishings No
Fireplace N
Window Features Double Pane,Insulated
Appliance Built-In Microwave, Built-In Range, Oven - Self Cleaning, Dishwasher, Refrigerator, Energy Efficient Appliances, ENERGY STAR Clothes Washer, ENERGY STAR Dishwasher, ENERGY STAR Freezer, ENERGY STAR Refrigerator, Washer, Exhaust Fan, Icemaker
Heat Source Electric
Laundry Lower Floor
Exterior
Exterior Feature Deck(s)
Parking Features Garage - Front Entry, Garage Door Opener, Other
Garage Spaces 2.0
Utilities Available Cable TV, Electric Available
Water Access N
View Garden/Lawn, Water, Other
Roof Type Asphalt
Street Surface None
Accessibility None
Porch Deck(s)
Road Frontage Public
Attached Garage 2
Total Parking Spaces 2
Garage Y
Building
Lot Description Backs to Trees, Front Yard, Landscaping, Partly Wooded, SideYard(s), Trees/Wooded
Story 3
Foundation Block
Sewer Community Septic Tank, Private Septic Tank
Water Well
Architectural Style Split Level
Level or Stories 3
Additional Building Above Grade, Below Grade
Structure Type Dry Wall
New Construction N
Schools
School District Queen Anne'S County Public Schools
Others
Pets Allowed Y
Senior Community No
Tax ID 1805006651
Ownership Fee Simple
SqFt Source Assessor
Acceptable Financing Cash, Conventional, FHA, VA
Horse Property N
Listing Terms Cash, Conventional, FHA, VA
Financing Cash,Conventional,FHA,VA
Special Listing Condition Standard
Pets Allowed No Pet Restrictions
Read Less

Bought with Mary Elizabeth Jameson • Long & Foster Real Estate, Inc.
GET MORE INFORMATION




