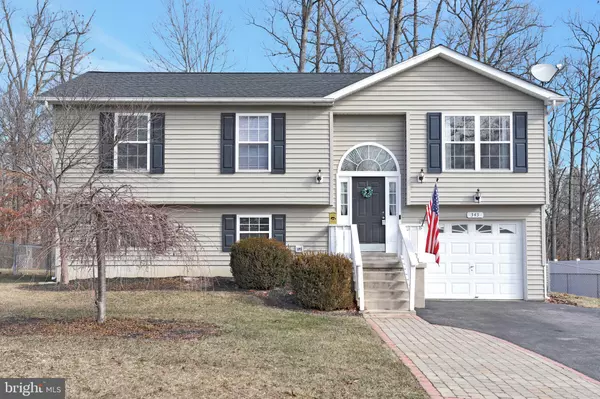For more information regarding the value of a property, please contact us for a free consultation.
345 NOTTINGHAM BLVD Martinsburg, WV 25405
Want to know what your home might be worth? Contact us for a FREE valuation!

Our team is ready to help you sell your home for the highest possible price ASAP
Key Details
Sold Price $265,000
Property Type Single Family Home
Sub Type Detached
Listing Status Sold
Purchase Type For Sale
Square Footage 1,508 sqft
Price per Sqft $175
Subdivision Douglas Oaks
MLS Listing ID WVBE2006208
Sold Date 03/18/22
Style Split Foyer
Bedrooms 3
Full Baths 1
Half Baths 1
HOA Fees $10/ann
HOA Y/N Y
Abv Grd Liv Area 1,508
Originating Board BRIGHT
Year Built 1999
Annual Tax Amount $1,097
Tax Year 2021
Lot Size 0.300 Acres
Acres 0.3
Property Description
Nice split foyer in good commuter location. Douglas Oaks subdivision is a short distance to I-81 north or south. Home has 3 bedrooms, 1.5 baths and new flooring on both levels. Note that the lower level 1/2 bath has the shower drain stub already installed to make if you want a full bath. Main level has a large open space with cathedral ceilings and includes kitchen, dining area and living room. Also patio door out to deck and fenced in rear yard that backs to trees for added privacy. Shed and playset convey. Kitchen shines with SS appliances, refinished countertops and a breakfast bar for added storage and counter space. Main level also has 3 bedrooms and a full bath. Lower level has a large family room and additional space for kids play area, home office or maybe another bedroom. Located towards the end of Nottingham Blvd, a non thru street.
Pictures will be uploaded on Monday.
Location
State WV
County Berkeley
Zoning 101
Direction South
Rooms
Other Rooms Living Room, Dining Room, Primary Bedroom, Bedroom 2, Bedroom 3, Kitchen, Family Room, Other, Utility Room
Basement Connecting Stairway, Daylight, Partial, Garage Access, Heated, Improved, Interior Access, Windows, Partially Finished
Main Level Bedrooms 3
Interior
Interior Features Combination Kitchen/Dining, Chair Railings
Hot Water Electric
Heating Heat Pump(s)
Cooling Central A/C, Heat Pump(s)
Equipment Washer/Dryer Hookups Only, Dishwasher, Icemaker, Microwave, Oven/Range - Electric, Refrigerator, Water Heater
Fireplace N
Appliance Washer/Dryer Hookups Only, Dishwasher, Icemaker, Microwave, Oven/Range - Electric, Refrigerator, Water Heater
Heat Source Electric
Laundry Lower Floor, Hookup
Exterior
Exterior Feature Deck(s), Porch(es)
Parking Features Garage - Front Entry
Garage Spaces 5.0
Fence Rear, Fully
Utilities Available Cable TV Available
Water Access N
Roof Type Architectural Shingle
Street Surface Paved
Accessibility None
Porch Deck(s), Porch(es)
Road Frontage Private, Road Maintenance Agreement
Attached Garage 1
Total Parking Spaces 5
Garage Y
Building
Lot Description Backs to Trees, Front Yard, No Thru Street
Story 2
Foundation Block
Sewer Public Sewer
Water Public
Architectural Style Split Foyer
Level or Stories 2
Additional Building Above Grade
Structure Type Cathedral Ceilings,Dry Wall
New Construction N
Schools
High Schools Martinsburg
School District Berkeley County Schools
Others
Pets Allowed Y
Senior Community No
Ownership Fee Simple
SqFt Source Estimated
Horse Property N
Special Listing Condition Standard
Pets Allowed Cats OK, Dogs OK
Read Less

Bought with Ned S Stock • Berkshire Hathaway HomeServices PenFed Realty



