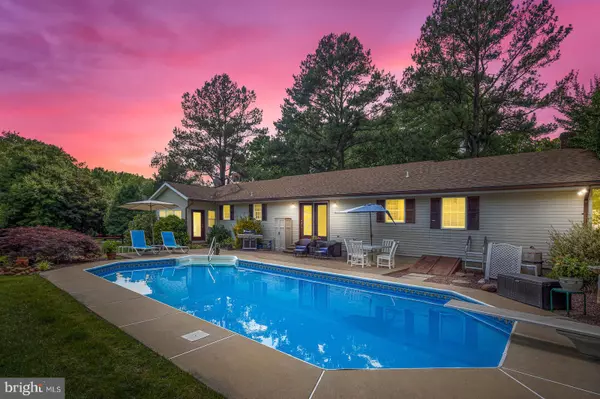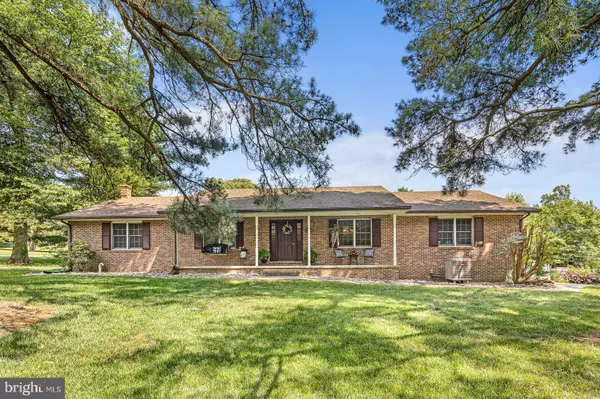For more information regarding the value of a property, please contact us for a free consultation.
13859 SASSAFRAS RD Golts, MD 21635
Want to know what your home might be worth? Contact us for a FREE valuation!

Our team is ready to help you sell your home for the highest possible price ASAP
Key Details
Sold Price $365,000
Property Type Single Family Home
Sub Type Detached
Listing Status Sold
Purchase Type For Sale
Square Footage 2,020 sqft
Price per Sqft $180
Subdivision Shorewood Estates
MLS Listing ID MDKE118252
Sold Date 07/30/21
Style Ranch/Rambler
Bedrooms 3
Full Baths 3
HOA Y/N N
Abv Grd Liv Area 1,620
Originating Board BRIGHT
Year Built 1980
Annual Tax Amount $2,663
Tax Year 2020
Lot Size 0.460 Acres
Acres 0.46
Property Description
BEAUTIFUL ONE-OWNER BRICK RANCH HOME IN THE SOUGHT-AFTER WATER ORIENTED COMMUNITY OF SHOREWOOD ESTATES. 3 BEDROOMS, 2 FULL BATHS WITH A FULL UNFINISHED BASEMENT WITH ONE BATH. KITCHEN HAS STAINLESS STEEL APPLIANCES; COUNTEROPS ARE SOLID SURFACE, 42 INCH CABINETS AND TONS OF CABINETS FOR STORAGE. STUNNING REMODELED BATHROOMS WITH TILE. OPEN FLOOR PLAN FROM THE KITCHEN TO FAMILY ROOM WITH DOUBLE DOORS LEADING OUT TO THE FENCED-IN HARDSCAPE BACKYARD. ENJOY A 16X35 IN-GROUND POOL. ON THE SIDE OF THE HOME FEATURES A BEAUTIFUL 4 SEASON PORCH THAT LEADS OUT TO A COMPOSITE DECK. SIDE ENTRANCE 2 CAR GARAGE. STROLL DOWN TO THE PRIVATE BEACH AREA OR PUT YOUR BOAT IN THE WATER. VOLUNTARY HOA. ONLY 15 MINUTES FROM MIDDLETOWN, DE AND 30 MINUTES FROM CHRISTIANA HOSPITAL. Don't miss out on this home!
Location
State MD
County Kent
Zoning CAR
Rooms
Other Rooms Basement, Sun/Florida Room, Laundry
Basement Connecting Stairway, Full, Outside Entrance, Walkout Stairs, Rough Bath Plumb
Main Level Bedrooms 3
Interior
Interior Features Family Room Off Kitchen, Ceiling Fan(s), Formal/Separate Dining Room, Stall Shower, Soaking Tub, Upgraded Countertops, Water Treat System, Wood Floors
Hot Water Electric
Heating Heat Pump(s)
Cooling Central A/C
Flooring Ceramic Tile, Hardwood, Carpet
Equipment Microwave, Oven/Range - Electric, Refrigerator, Stainless Steel Appliances, Water Conditioner - Owned, Water Heater, Washer, Dryer, Dishwasher
Furnishings No
Fireplace N
Appliance Microwave, Oven/Range - Electric, Refrigerator, Stainless Steel Appliances, Water Conditioner - Owned, Water Heater, Washer, Dryer, Dishwasher
Heat Source Electric
Laundry Main Floor
Exterior
Exterior Feature Porch(es), Deck(s)
Parking Features Garage - Side Entry
Garage Spaces 5.0
Fence Fully
Pool In Ground, Vinyl, Fenced
Water Access N
Roof Type Architectural Shingle
Accessibility Other
Porch Porch(es), Deck(s)
Attached Garage 2
Total Parking Spaces 5
Garage Y
Building
Lot Description Corner
Story 2
Foundation Block
Sewer Community Septic Tank, Private Septic Tank
Water Well
Architectural Style Ranch/Rambler
Level or Stories 2
Additional Building Above Grade, Below Grade
New Construction N
Schools
School District Kent County Public Schools
Others
Senior Community No
Tax ID 1501022148
Ownership Fee Simple
SqFt Source Assessor
Acceptable Financing Conventional, Cash, FHA, VA
Listing Terms Conventional, Cash, FHA, VA
Financing Conventional,Cash,FHA,VA
Special Listing Condition Standard
Read Less

Bought with Tinamarie T Reamy • Remax Vision
GET MORE INFORMATION




