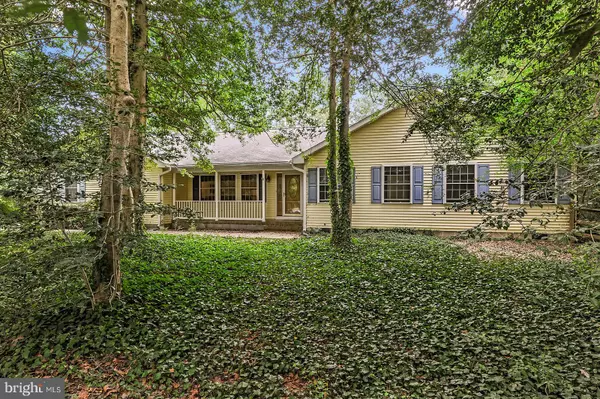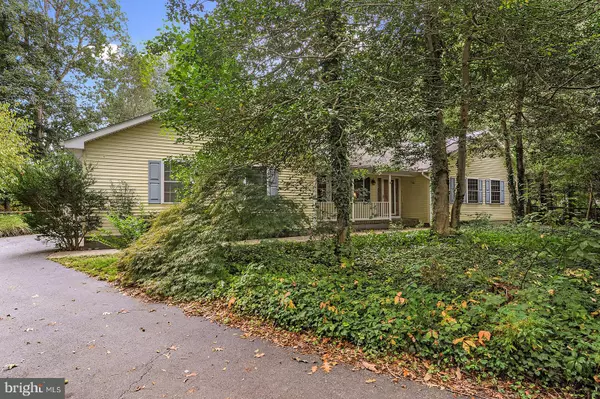For more information regarding the value of a property, please contact us for a free consultation.
2 S SHORE DR Lincoln, DE 19960
Want to know what your home might be worth? Contact us for a FREE valuation!

Our team is ready to help you sell your home for the highest possible price ASAP
Key Details
Sold Price $325,900
Property Type Single Family Home
Sub Type Detached
Listing Status Sold
Purchase Type For Sale
Square Footage 2,100 sqft
Price per Sqft $155
Subdivision South Shores
MLS Listing ID DESU2000291
Sold Date 11/30/21
Style Ranch/Rambler
Bedrooms 3
Full Baths 3
HOA Fees $20/ann
HOA Y/N Y
Abv Grd Liv Area 2,100
Originating Board BRIGHT
Year Built 1999
Annual Tax Amount $1,118
Tax Year 2021
Lot Size 0.762 Acres
Acres 0.76
Property Description
Beautifully secluded 3 bed/ 3 bath ranch home in established and desirable South Shores community! Nestled in a wooded cul-de-sac, this is where you want to rest and relax... Large, wraparound deck with awning in the fenced-in rear yard for added privacy. Inside, you'll enjoy the surprising space offered throughout the home - with 3 large bedrooms, including a primary bedroom with HIS AND HER BATHS and walk-in closet!! Leased solar panels with two bonus solar lights (one in the kitchen and one in the first bath in the primary bedroom) and geothermal heating make this an environmentally friendly and cost efficient home! New floors in living room, large primary bedroom with en suite and spacious kitchen are just a few of the things you'll love about this house!
Location
State DE
County Sussex
Area Cedar Creek Hundred (31004)
Zoning AR-1
Rooms
Main Level Bedrooms 3
Interior
Interior Features Breakfast Area, Ceiling Fan(s), Recessed Lighting, Primary Bath(s), Pantry
Hot Water Electric
Heating Central
Cooling Central A/C
Equipment Dishwasher, Oven/Range - Electric, Range Hood, Refrigerator
Fireplace N
Appliance Dishwasher, Oven/Range - Electric, Range Hood, Refrigerator
Heat Source Geo-thermal
Exterior
Parking Features Garage - Side Entry
Garage Spaces 2.0
Utilities Available Cable TV
Water Access N
Accessibility None
Attached Garage 2
Total Parking Spaces 2
Garage Y
Building
Story 1
Foundation Crawl Space
Sewer Septic Exists, Private Septic Tank
Water Private
Architectural Style Ranch/Rambler
Level or Stories 1
Additional Building Above Grade, Below Grade
New Construction N
Schools
School District Cape Henlopen
Others
Senior Community No
Tax ID 230-13.00-387.00
Ownership Fee Simple
SqFt Source Estimated
Acceptable Financing USDA, Cash, Conventional, FHA
Listing Terms USDA, Cash, Conventional, FHA
Financing USDA,Cash,Conventional,FHA
Special Listing Condition Standard
Read Less

Bought with Susan N Giove • Mann & Sons, Inc.



