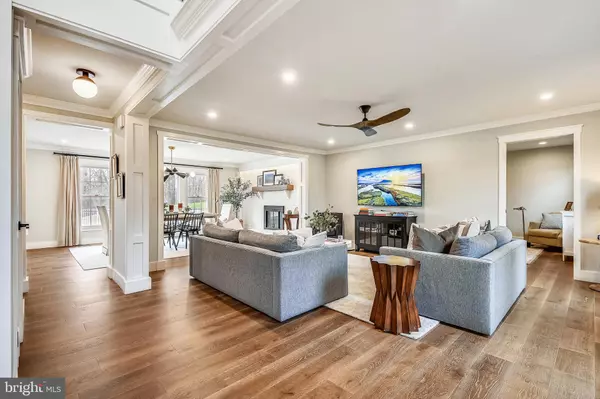For more information regarding the value of a property, please contact us for a free consultation.
3514 FOXHALL DR Davidsonville, MD 21035
Want to know what your home might be worth? Contact us for a FREE valuation!

Our team is ready to help you sell your home for the highest possible price ASAP
Key Details
Sold Price $947,500
Property Type Single Family Home
Sub Type Detached
Listing Status Sold
Purchase Type For Sale
Square Footage 4,112 sqft
Price per Sqft $230
Subdivision Foxhall Estates
MLS Listing ID MDAA2020474
Sold Date 02/25/22
Style Colonial
Bedrooms 4
Full Baths 2
Half Baths 1
HOA Fees $39/ann
HOA Y/N Y
Abv Grd Liv Area 2,862
Originating Board BRIGHT
Year Built 1984
Annual Tax Amount $6,759
Tax Year 2021
Lot Size 1.740 Acres
Acres 1.74
Property Description
Welcome to 3514 Foxhall! This 4 bedroom, 2 1/2 bathroom Colonial is truly stunning! The two-story foyer invites you into the newly renovated main level featuring a gourmet kitchen with granite countertops, new white cabinetry and hood, oversized kitchen island with marble countertop and seating, new stainless steel appliances, hardwoods, millwork and gorgeous finishes and fixtures throughout. This home also offers an additional bonus room/office on the first floor; a perfect work-from-home space. The newly updated butler's pantry and mud room off of the garage features new tile flooring and provides additional storage for entertaining. The kitchen opens to the family room and is adjacent to the dining room - all steps away from the backyard of your dreams. The second level has been recently updated with new paint and carpet. The primary bedroom includes and en-suite bathroom, separate vanity area and walk-in closet and there are 3 additional generously sized bedrooms and full bath with tub. The finished walk-out basement offers more space to entertain and includes an additional bonus room/office space. ** Main level renovation in 2020, upstairs carpet and paint 2022, 2021 pool updates include: new coping around pool, new plaster, decorative tile, LED lights, filter and equipment, Robotic Cleaning system, and HVAC in 2019. So many updates! Easy access to Route 50 and downtown Annapolis!
Location
State MD
County Anne Arundel
Zoning RA
Rooms
Other Rooms Kitchen, Family Room, Basement, Foyer, Laundry, Mud Room, Office, Storage Room, Bonus Room
Basement Connecting Stairway, Outside Entrance, Rear Entrance, Sump Pump, Daylight, Partial, Improved, Partially Finished, Walkout Stairs, Windows
Interior
Interior Features Kitchen - Gourmet, Kitchen - Island, Family Room Off Kitchen, Combination Kitchen/Dining, Butlers Pantry, Ceiling Fan(s), Crown Moldings, Recessed Lighting, Upgraded Countertops, Wood Floors
Hot Water Electric
Heating Heat Pump(s)
Cooling Central A/C
Flooring Hardwood, Carpet
Fireplaces Number 1
Fireplaces Type Equipment, Screen
Equipment Dishwasher, Dryer, Icemaker, Oven - Double, Oven/Range - Electric, Refrigerator, Stove, Washer, Water Conditioner - Owned, Extra Refrigerator/Freezer, Stainless Steel Appliances
Fireplace Y
Appliance Dishwasher, Dryer, Icemaker, Oven - Double, Oven/Range - Electric, Refrigerator, Stove, Washer, Water Conditioner - Owned, Extra Refrigerator/Freezer, Stainless Steel Appliances
Heat Source Electric
Laundry Main Floor
Exterior
Exterior Feature Enclosed
Parking Features Garage - Side Entry, Garage Door Opener
Garage Spaces 5.0
Pool In Ground, Fenced
Water Access N
View Trees/Woods
Roof Type Asphalt
Accessibility None
Porch Enclosed
Attached Garage 2
Total Parking Spaces 5
Garage Y
Building
Story 3
Foundation Block
Sewer Septic Exists
Water Well
Architectural Style Colonial
Level or Stories 3
Additional Building Above Grade, Below Grade
New Construction N
Schools
Elementary Schools Davidsonville
Middle Schools Central
High Schools South River
School District Anne Arundel County Public Schools
Others
Senior Community No
Tax ID 020126890030295
Ownership Fee Simple
SqFt Source Assessor
Security Features Smoke Detector,Security System
Special Listing Condition Standard
Read Less

Bought with Colleen M Smith • Long & Foster Real Estate, Inc.
GET MORE INFORMATION




