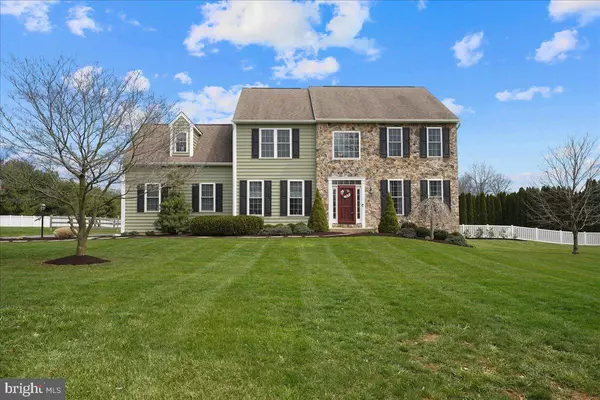For more information regarding the value of a property, please contact us for a free consultation.
100 SHEPHERDS WAY Coatesville, PA 19320
Want to know what your home might be worth? Contact us for a FREE valuation!

Our team is ready to help you sell your home for the highest possible price ASAP
Key Details
Sold Price $551,500
Property Type Single Family Home
Sub Type Detached
Listing Status Sold
Purchase Type For Sale
Square Footage 3,716 sqft
Price per Sqft $148
Subdivision Fairways At Branda
MLS Listing ID PACT2021770
Sold Date 05/31/22
Style Colonial
Bedrooms 4
Full Baths 2
Half Baths 1
HOA Y/N N
Abv Grd Liv Area 2,731
Originating Board BRIGHT
Year Built 2002
Annual Tax Amount $8,606
Tax Year 2022
Lot Size 1.390 Acres
Acres 1.39
Lot Dimensions 0.00 x 0.00
Property Description
This home, that has been loved and updated by the current original owners is only available due to a transfer. Gritz saltwater pool with heater, solar cover and automatic cleaner is fenced for security and has a shed for equipment or a pool changing area. Bonfire pit, large deck, fenced yard for your furr kids and an open yard area for games and activities creates the perfect outdoor living area. 2 story foyer greets all who enter to gleaming hardwood floors and lots of light. Flanking the foyer is a generous sized dining room and the formal living room which had a makeover with hardwood floors and a transom topped glass door to create a lovely office in the world of covid! Kitchen opens to the family room in the popular floor plan of 2022! Numerous kitchen updates included hardwood floors, resurfaced cabinets, granite topped island and counter, deep farm sink with high arched spigot, 2 pantrys, propane range and stainless steel appliances for the serious cook. Kitchen eating area has views of the back yard and easy access to the deck for your summer meals. Family room is generous sized with newer carpet and a beautiful newly installed propane fireplace......the perfect gathering spot on a cool evening. Laundry room, powder room and a 2 car drywalled garage, with insulated doors, complete the first floor. Primary bedroom suite is dramatic and bright with a vaulted ceiling, ceiling fan, 2 closets and a sitting room getaway that can also double as a home office. Garden style bath features a garden tub, double vanity, and stall shower. 3 additional bedrooms are generous sized with generous closets and new carpet with updated padding! Partly finished basement has been a rec room with large windows for that non-basement feel. Additional finished area has been the perfect gym room and care was taken to leave an ever popular storage/utility room. Updates include all new windows and siding in 2016, new heat and AC in 2016, new well pump in 2016 and a second shed for all your lawn equiptment. Move in and enjoy your summer!
Location
State PA
County Chester
Area West Caln Twp (10328)
Zoning SRR
Rooms
Other Rooms Living Room, Dining Room, Primary Bedroom, Sitting Room, Bedroom 2, Bedroom 3, Bedroom 4, Kitchen, Family Room, Exercise Room, Laundry, Recreation Room
Basement Full, Partially Finished, Windows
Interior
Interior Features Carpet, Ceiling Fan(s), Family Room Off Kitchen, Kitchen - Eat-In, Primary Bath(s), Soaking Tub, Stall Shower, Upgraded Countertops, Walk-in Closet(s), Water Treat System, Wood Floors
Hot Water Propane
Heating Forced Air
Cooling Central A/C
Flooring Carpet, Ceramic Tile, Hardwood
Fireplaces Number 1
Fireplaces Type Gas/Propane
Equipment Dishwasher, Dryer, Microwave, Oven/Range - Gas, Refrigerator, Stainless Steel Appliances, Washer, Water Heater
Fireplace Y
Appliance Dishwasher, Dryer, Microwave, Oven/Range - Gas, Refrigerator, Stainless Steel Appliances, Washer, Water Heater
Heat Source Propane - Owned
Laundry Dryer In Unit, Main Floor, Washer In Unit
Exterior
Exterior Feature Deck(s)
Parking Features Garage - Side Entry
Garage Spaces 6.0
Fence Privacy, Split Rail, Vinyl
Pool Fenced, Heated, Saltwater
Water Access N
Roof Type Shingle
Accessibility None
Porch Deck(s)
Attached Garage 2
Total Parking Spaces 6
Garage Y
Building
Lot Description Corner, Level
Story 2
Foundation Concrete Perimeter
Sewer On Site Septic
Water Well
Architectural Style Colonial
Level or Stories 2
Additional Building Above Grade, Below Grade
New Construction N
Schools
School District Coatesville Area
Others
Senior Community No
Tax ID 28-03 -0013.1000
Ownership Fee Simple
SqFt Source Assessor
Acceptable Financing Cash, Conventional
Listing Terms Cash, Conventional
Financing Cash,Conventional
Special Listing Condition Standard
Read Less

Bought with Pamela Kernen-Howard • Beiler-Campbell Realtors-Avondale
GET MORE INFORMATION




