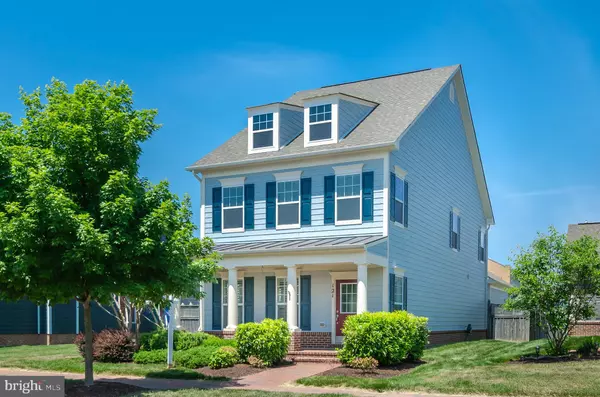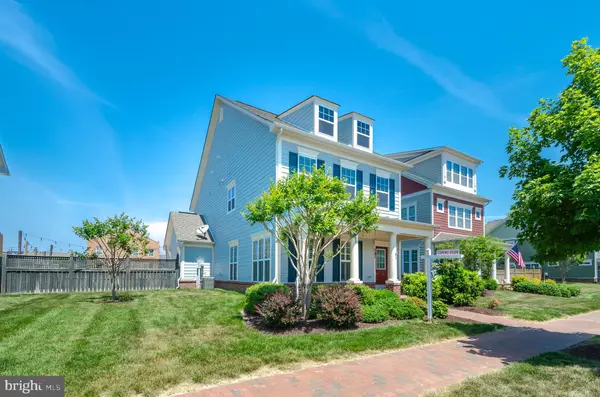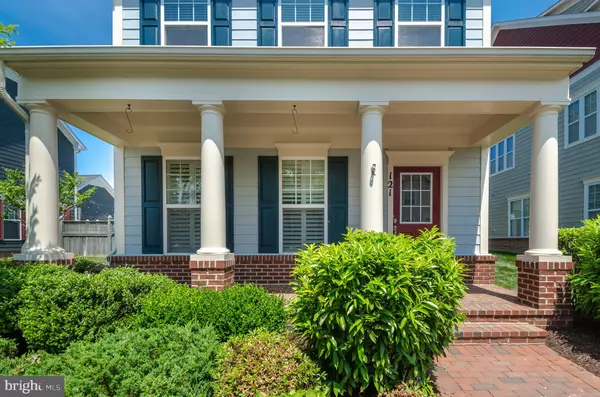For more information regarding the value of a property, please contact us for a free consultation.
121 HENRY STOUPE WAY Chester, MD 21619
Want to know what your home might be worth? Contact us for a FREE valuation!

Our team is ready to help you sell your home for the highest possible price ASAP
Key Details
Sold Price $589,000
Property Type Single Family Home
Sub Type Detached
Listing Status Sold
Purchase Type For Sale
Square Footage 2,320 sqft
Price per Sqft $253
Subdivision Gibsons Grant
MLS Listing ID MDQA147816
Sold Date 06/23/21
Style Coastal,Colonial
Bedrooms 3
Full Baths 2
Half Baths 1
HOA Fees $240/mo
HOA Y/N Y
Abv Grd Liv Area 2,320
Originating Board BRIGHT
Year Built 2012
Annual Tax Amount $5,052
Tax Year 2021
Property Description
Seeking Gibson's Grant without the high price tag? This home is a must see! This nearly 2,400 square foot home features three bedrooms, two and a half baths, multiple outdoor living spaces and coveted outdoor space making it the perfect place to call home. Spacious open floor plan, gourmet kitchen, large master retreat, coastal tile/hardwood floors/brand new carpet, plantation shutters, fenced in backyard, two car detached garage and just steps from the Cross Island Trail. If you think the house is stunning, you should see the sunsets from the café-light lit backyard! Enjoy the community pavilion, fishing pier, nature trails, outdoor pool, fitness center and much more. Front foot fee is only until 2022 **Contact seller for showings and with any questions. Present offers directly to seller**
Location
State MD
County Queen Annes
Zoning CMPD
Interior
Interior Features Attic, Breakfast Area, Carpet, Ceiling Fan(s), Crown Moldings, Dining Area, Floor Plan - Open, Kitchen - Gourmet, Kitchen - Island, Primary Bath(s), Recessed Lighting, Sprinkler System, Walk-in Closet(s), Window Treatments, Wood Floors
Hot Water Electric
Heating Heat Pump(s)
Cooling Central A/C, Ceiling Fan(s)
Fireplaces Number 1
Equipment Built-In Microwave, Dishwasher, Disposal, Dryer, Oven - Double, Range Hood, Refrigerator, Six Burner Stove, Washer
Fireplace Y
Appliance Built-In Microwave, Dishwasher, Disposal, Dryer, Oven - Double, Range Hood, Refrigerator, Six Burner Stove, Washer
Heat Source Propane - Owned
Exterior
Parking Features Garage Door Opener
Garage Spaces 2.0
Amenities Available Bike Trail, Club House, Fitness Center, Meeting Room, Party Room, Pier/Dock, Pool - Outdoor, Swimming Pool, Water/Lake Privileges
Water Access Y
Accessibility None
Total Parking Spaces 2
Garage Y
Building
Story 2
Sewer Public Sewer
Water Public
Architectural Style Coastal, Colonial
Level or Stories 2
Additional Building Above Grade, Below Grade
New Construction N
Schools
School District Queen Anne'S County Public Schools
Others
HOA Fee Include Other
Senior Community No
Tax ID 1804120582
Ownership Other
Special Listing Condition Standard
Read Less

Bought with Amanda B Callahan • Long & Foster Real Estate, Inc.



