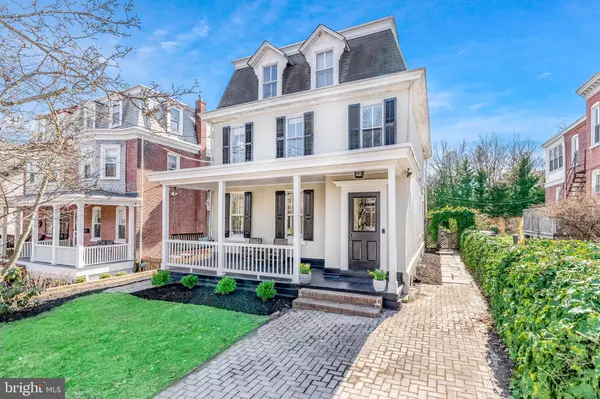For more information regarding the value of a property, please contact us for a free consultation.
2612 W 18TH ST Wilmington, DE 19806
Want to know what your home might be worth? Contact us for a FREE valuation!

Our team is ready to help you sell your home for the highest possible price ASAP
Key Details
Sold Price $615,000
Property Type Single Family Home
Sub Type Detached
Listing Status Sold
Purchase Type For Sale
Square Footage 2,350 sqft
Price per Sqft $261
Subdivision Highlands
MLS Listing ID DENC2019732
Sold Date 05/16/22
Style Traditional
Bedrooms 4
Full Baths 2
Half Baths 1
HOA Y/N N
Abv Grd Liv Area 2,350
Originating Board BRIGHT
Year Built 1901
Annual Tax Amount $3,463
Tax Year 2021
Lot Size 5,227 Sqft
Acres 0.12
Property Description
Welcome to 2612 W 18th Street in the "Highlands". This fabulous single family home has been updated and renovated with convenience and modern living in mind yet retains original period charm and character. Enter through the tiled floor vestibule into the foyer with original wood floors and newel post. Spacious living room and dining room feature hardwood floors, recessed lighting, gas fireplace and custom blinds. Adjacent to the dining room is a family room with recessed lighting, hardwood floors and a dry bar with granite counter top, wine cooler and glass accented cabinets. The eat-in kitchen features abundant cabinet storage with a built-in pantry, hardwood floors, stainless steel appliances, greenhouse window and access to the backyard. A hallway coat closet and powder room complete the first floor. Three bedrooms, including a primary bedroom suite with multiple closets & bathroom, hallway bathroom and laundry nook are located on the second floor. Gorgeous LVP was just installed in the fourth bedroom which is currently being used as an exercise room & craft/playroom. Two offices and a built-in bookcase in the hallway finish off the third floor. Generously sized fenced in back yard with paver patio, stone- block edged beds, fire-pit and storage shed create an oasis of privacy and tranquility in the middle of the city. Paver off street parking pad for one car, security system and steps from Rockford Park make this home a true "Highlands" classic.
Location
State DE
County New Castle
Area Wilmington (30906)
Zoning 26R-2
Rooms
Basement Outside Entrance, Rear Entrance, Unfinished
Interior
Hot Water Natural Gas
Heating Radiator, Baseboard - Electric
Cooling Ceiling Fan(s), Window Unit(s)
Flooring Wood, Carpet, Ceramic Tile, Luxury Vinyl Plank
Fireplaces Number 1
Fireplaces Type Gas/Propane
Fireplace Y
Heat Source Natural Gas, Electric
Laundry Upper Floor
Exterior
Garage Spaces 1.0
Water Access N
Roof Type Flat,Shingle
Accessibility None
Total Parking Spaces 1
Garage N
Building
Story 3
Foundation Stone, Other
Sewer Public Sewer
Water Public
Architectural Style Traditional
Level or Stories 3
Additional Building Above Grade, Below Grade
Structure Type Plaster Walls,Dry Wall
New Construction N
Schools
Elementary Schools Highlands
School District Red Clay Consolidated
Others
Pets Allowed Y
Senior Community No
Tax ID 26-005.40-027
Ownership Fee Simple
SqFt Source Estimated
Security Features Security System
Acceptable Financing Cash, Conventional
Horse Property N
Listing Terms Cash, Conventional
Financing Cash,Conventional
Special Listing Condition Standard
Pets Allowed Cats OK, Dogs OK
Read Less

Bought with David P Beaver • Compass



