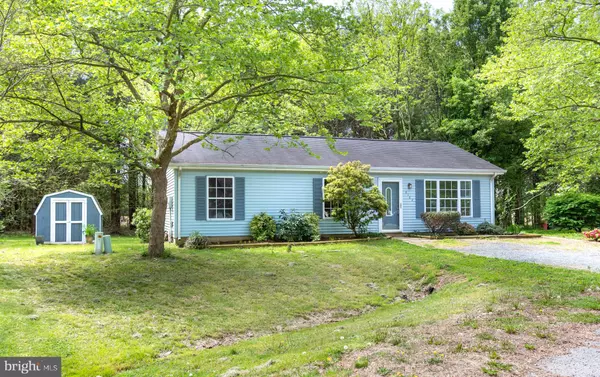For more information regarding the value of a property, please contact us for a free consultation.
6162 DORLON DR Rock Hall, MD 21661
Want to know what your home might be worth? Contact us for a FREE valuation!

Our team is ready to help you sell your home for the highest possible price ASAP
Key Details
Sold Price $150,000
Property Type Single Family Home
Sub Type Detached
Listing Status Sold
Purchase Type For Sale
Square Footage 1,008 sqft
Price per Sqft $148
Subdivision Edesville East
MLS Listing ID MDKE117890
Sold Date 06/01/21
Style Ranch/Rambler
Bedrooms 3
Full Baths 1
HOA Y/N N
Abv Grd Liv Area 1,008
Originating Board BRIGHT
Year Built 1995
Annual Tax Amount $1,441
Tax Year 2020
Lot Size 5,035 Sqft
Acres 0.12
Property Description
Renovation is complete. Freshly painted throughout, new items include bathroom fixtures, new doors and flooring through most of the home. For added privacy this home backs up to a wooded open space area and is setback from the main subdivision street.
Location
State MD
County Kent
Zoning V
Direction North
Rooms
Main Level Bedrooms 3
Interior
Interior Features Carpet, Ceiling Fan(s), Combination Kitchen/Dining, Entry Level Bedroom, Floor Plan - Traditional, Kitchen - Table Space, Tub Shower, Wood Floors
Hot Water Electric
Heating Heat Pump(s)
Cooling Heat Pump(s)
Flooring Carpet, Laminated
Equipment Built-In Microwave, Refrigerator, Icemaker, Exhaust Fan, Dishwasher, Stove, Washer/Dryer Stacked, Water Heater, Disposal
Furnishings No
Fireplace N
Window Features Casement
Appliance Built-In Microwave, Refrigerator, Icemaker, Exhaust Fan, Dishwasher, Stove, Washer/Dryer Stacked, Water Heater, Disposal
Heat Source Electric
Exterior
Garage Spaces 2.0
Utilities Available Sewer Available, Water Available
Water Access N
View Trees/Woods
Roof Type Shingle
Street Surface Black Top
Accessibility 2+ Access Exits
Road Frontage City/County
Total Parking Spaces 2
Garage N
Building
Lot Description Backs - Open Common Area, Landscaping, Level, Rear Yard, Road Frontage
Story 1
Foundation Slab
Sewer Public Sewer
Water Public
Architectural Style Ranch/Rambler
Level or Stories 1
Additional Building Above Grade, Below Grade
Structure Type Dry Wall
New Construction N
Schools
School District Kent County Public Schools
Others
Pets Allowed N
Senior Community No
Tax ID 1505028027
Ownership Fee Simple
SqFt Source Assessor
Acceptable Financing Conventional
Horse Property N
Listing Terms Conventional
Financing Conventional
Special Listing Condition Standard
Read Less

Bought with Amy L Larrauri • RE/MAX Executive



