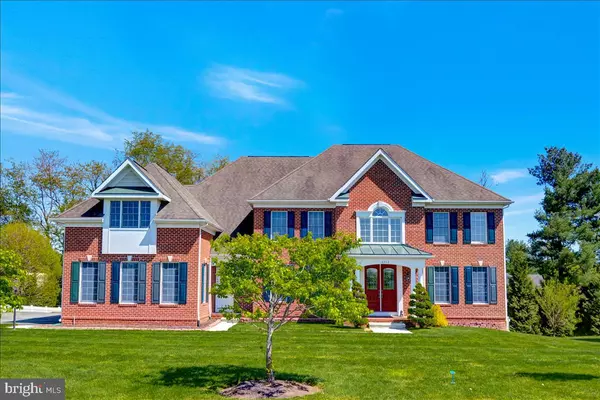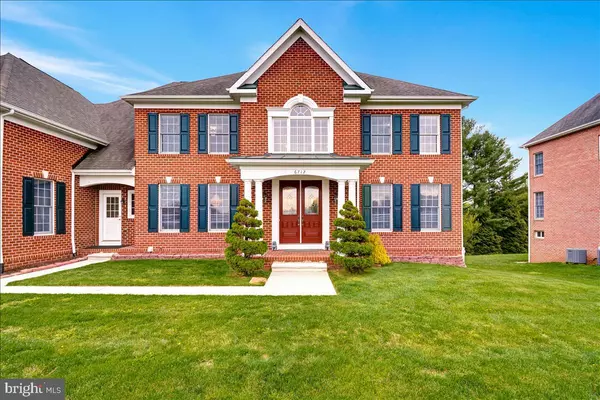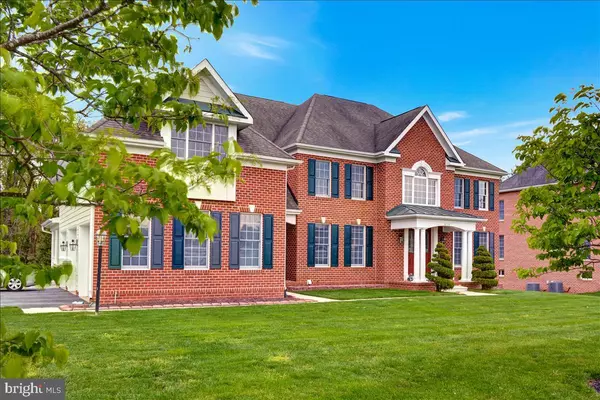For more information regarding the value of a property, please contact us for a free consultation.
6712 WALTER SCOTT WAY Columbia, MD 21044
Want to know what your home might be worth? Contact us for a FREE valuation!

Our team is ready to help you sell your home for the highest possible price ASAP
Key Details
Sold Price $1,300,000
Property Type Single Family Home
Sub Type Detached
Listing Status Sold
Purchase Type For Sale
Square Footage 5,028 sqft
Price per Sqft $258
Subdivision None Available
MLS Listing ID MDHW292896
Sold Date 07/26/21
Style Colonial
Bedrooms 5
Full Baths 4
HOA Fees $108/ann
HOA Y/N Y
Abv Grd Liv Area 5,028
Originating Board BRIGHT
Year Built 2006
Annual Tax Amount $14,319
Tax Year 2021
Lot Size 0.466 Acres
Acres 0.47
Property Description
Magnificent Douglas Homes GreenBriar II model custom-built masterpiece located in sought after south-west Columbia on a fabulous 0.46 acre lot, surrounded by open space and wooded area with resort-like outdoor. Beautiful neighborhood and close to all major roads and conveniences. This brick front colonial gem features over 5028 above grade square feet with 5 bedrooms and 4 full baths, the house was built with many custom upgrades, phenomenal two story foyer with a lot of natural light and chandelier with Aladdin Light Lift device, two story family room with a stacked stone fireplace and built-in surrounding sound system and graced with floor to ceiling sunbathed windows. Extensive crown molding and chair railing throughout the first floor. Hardwood floor throughout the entire house. Formal dining room with tray ceiling and centerpiece chandelier. Large size library with a closet that can be bedroom #5 with a full bath right next to it. Expanded sunroom enjoys morning sunlight, kitchen has granite countertop throughout, elegant tile backsplash, good size center island, range-hood with exhaust going outside. A home center next to the kitchen offers extra space, storage, extra refrigerator, and extra freezer. Main floor laundry in mud-room with laundry chute from upstairs. Dual stairs feature wood railing to the second-floor balcony over-looking two-story family room. The owners suite features a tray ceiling in both the sitting area and bed area and a fireplace in the sitting area, two access doors in two walk-in closets lead to big extra storage surrounding the owner's bathroom. The unfinished walkout basement has two rough-in ready for more potential. Gas line to the back exterior make outdoor grill ready any time youd like to enjoy the nature
Location
State MD
County Howard
Zoning R20
Rooms
Basement Other, Rear Entrance, Unfinished, Walkout Level, Windows
Main Level Bedrooms 1
Interior
Interior Features Breakfast Area, Built-Ins, Butlers Pantry, Ceiling Fan(s), Chair Railings, Crown Moldings, Double/Dual Staircase, Entry Level Bedroom, Family Room Off Kitchen, Floor Plan - Open, Formal/Separate Dining Room, Kitchen - Eat-In, Kitchen - Gourmet, Kitchen - Island, Laundry Chute, Pantry, Sauna, Soaking Tub, Upgraded Countertops, Wainscotting, Walk-in Closet(s), Wood Floors
Hot Water Electric
Heating Forced Air, Programmable Thermostat, Zoned
Cooling Central A/C, Ceiling Fan(s), Programmable Thermostat, Zoned
Fireplaces Number 2
Equipment Cooktop, Dishwasher, Disposal, Dryer - Front Loading, Exhaust Fan, Extra Refrigerator/Freezer, Icemaker, Oven - Double, Range Hood, Refrigerator, Washer - Front Loading
Fireplace Y
Appliance Cooktop, Dishwasher, Disposal, Dryer - Front Loading, Exhaust Fan, Extra Refrigerator/Freezer, Icemaker, Oven - Double, Range Hood, Refrigerator, Washer - Front Loading
Heat Source Natural Gas, Electric
Laundry Main Floor
Exterior
Parking Features Garage - Side Entry
Garage Spaces 7.0
Water Access N
Accessibility Other
Attached Garage 3
Total Parking Spaces 7
Garage Y
Building
Lot Description Backs to Trees, No Thru Street, Open
Story 3
Sewer Public Sewer
Water Public
Architectural Style Colonial
Level or Stories 3
Additional Building Above Grade, Below Grade
New Construction N
Schools
Elementary Schools Pointers Run
Middle Schools Clarksville
High Schools River Hill
School District Howard County Public School System
Others
Senior Community No
Tax ID 1405433851
Ownership Fee Simple
SqFt Source Assessor
Special Listing Condition Standard
Read Less

Bought with Harjeet Jandu • NextHome Premier Real Estate



