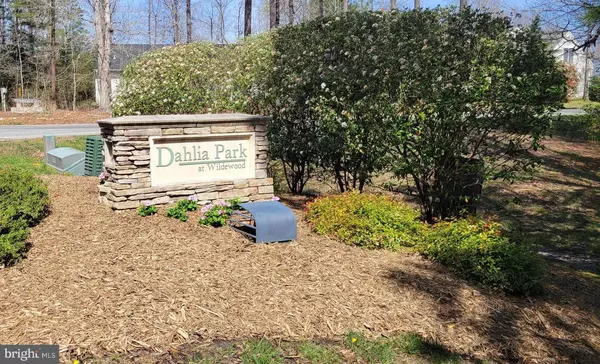For more information regarding the value of a property, please contact us for a free consultation.
43961 VIOLET LN California, MD 20619
Want to know what your home might be worth? Contact us for a FREE valuation!

Our team is ready to help you sell your home for the highest possible price ASAP
Key Details
Sold Price $525,000
Property Type Single Family Home
Sub Type Detached
Listing Status Sold
Purchase Type For Sale
Square Footage 3,861 sqft
Price per Sqft $135
Subdivision Dahlia Park Of Wildewood
MLS Listing ID MDSM2006474
Sold Date 06/01/22
Style Colonial
Bedrooms 5
Full Baths 4
Half Baths 1
HOA Fees $98/qua
HOA Y/N Y
Abv Grd Liv Area 3,861
Originating Board BRIGHT
Year Built 2006
Annual Tax Amount $4,167
Tax Year 2021
Lot Size 0.293 Acres
Acres 0.29
Property Description
Welcome home to the Brenmar floorplan from Stanley Martin builders. Enjoy 3800 square feet of luxury living in Dahlia Park of Wildewood with private driveway. A quick commute to Pax River NAS, you'll have ample free time to sprawl and relax at home enjoying the gourmet kitchen, reading a booking in the primary suite sitting area or taking on larger projects in the basement workshop! It's all here! Staycationing at its best! Three full levels provide 5 bedrooms and 4 1/2 baths above grade with 1300 sf basement for storing all your "toys" or creating your own pub for entertaining! Features include: Brazilian hardwoods on main level; brand new stainless double-oven and gas cooktop; granite counters; gas fireplace; huge deck and paver patio beneath; oversized primary suite with walk-ins and garden bath; loft level has a full guest suite with bedroom , family area, full bath; and so much more! Enjoy one of the biggest lots in Dahlia park situated on a wonderfully wooded lot for privacy.
Location
State MD
County Saint Marys
Zoning PDR
Rooms
Basement Daylight, Full, Outside Entrance, Walkout Level
Interior
Interior Features Breakfast Area, Carpet, Ceiling Fan(s), Dining Area, Family Room Off Kitchen, Kitchen - Island, Kitchen - Table Space, Primary Bath(s), Upgraded Countertops, Formal/Separate Dining Room, Pantry, Recessed Lighting, Soaking Tub, Walk-in Closet(s), Window Treatments, Wood Floors
Hot Water Natural Gas
Heating Forced Air
Cooling Central A/C
Flooring Hardwood, Carpet, Ceramic Tile
Fireplaces Number 1
Fireplaces Type Fireplace - Glass Doors, Gas/Propane
Equipment Built-In Microwave, Cooktop, Dishwasher, Disposal, Exhaust Fan, Oven - Double, Oven - Wall, Refrigerator, Water Heater
Fireplace Y
Appliance Built-In Microwave, Cooktop, Dishwasher, Disposal, Exhaust Fan, Oven - Double, Oven - Wall, Refrigerator, Water Heater
Heat Source Natural Gas
Exterior
Exterior Feature Deck(s), Patio(s)
Parking Features Garage - Front Entry, Garage Door Opener, Inside Access
Garage Spaces 2.0
Utilities Available Natural Gas Available
Amenities Available Basketball Courts, Club House, Common Grounds, Jog/Walk Path, Non-Lake Recreational Area, Pool - Outdoor, Soccer Field, Tennis Courts, Tot Lots/Playground
Water Access N
View Garden/Lawn, Trees/Woods
Accessibility None
Porch Deck(s), Patio(s)
Attached Garage 2
Total Parking Spaces 2
Garage Y
Building
Story 3
Foundation Block
Sewer Public Sewer
Water Public
Architectural Style Colonial
Level or Stories 3
Additional Building Above Grade, Below Grade
New Construction N
Schools
Elementary Schools Evergreen
Middle Schools Esperanza
High Schools Leonardtown
School District St. Mary'S County Public Schools
Others
HOA Fee Include Common Area Maintenance,Pool(s),Trash
Senior Community No
Tax ID 1908158169
Ownership Fee Simple
SqFt Source Assessor
Acceptable Financing Cash, Conventional, VA
Listing Terms Cash, Conventional, VA
Financing Cash,Conventional,VA
Special Listing Condition Standard
Read Less

Bought with Nakia N Johnson • KW Metro Center



