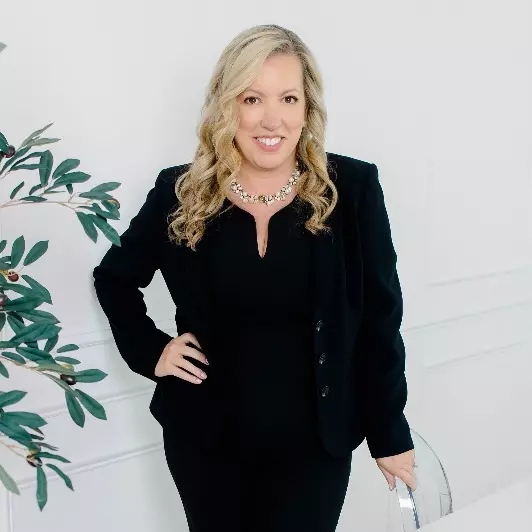Bought with Jennifer K Chino • TTR Sotheby's International Realty
For more information regarding the value of a property, please contact us for a free consultation.
3115 ASHBURN LN Pasadena, MD 21122
Want to know what your home might be worth? Contact us for a FREE valuation!

Our team is ready to help you sell your home for the highest possible price ASAP
Key Details
Sold Price $603,000
Property Type Single Family Home
Sub Type Detached
Listing Status Sold
Purchase Type For Sale
Square Footage 3,274 sqft
Price per Sqft $184
Subdivision Ashburn
MLS Listing ID MDAA2028382
Sold Date 05/13/22
Style Colonial
Bedrooms 4
Full Baths 3
Half Baths 1
HOA Fees $25/ann
HOA Y/N Y
Abv Grd Liv Area 2,297
Year Built 2009
Available Date 2022-04-08
Annual Tax Amount $4,883
Tax Year 2022
Lot Size 8,695 Sqft
Acres 0.2
Property Sub-Type Detached
Source BRIGHT
Property Description
Ideally sited on a cul-de-sac, in the coveted community of Ashburn, this four-bedroom, three full and one half-bath colonial was created for gracious everyday living with well-appointed spaces and classic design. Beautifully updated over the past several years, tasteful and practical upgrades can be seen throughout. Main level highlights include: a spacious office, well-appointed kitchen with Corian countertops, separate pantry, gas stove, hardwood floors, breakfast area and cozy family room with gas fireplace. The second floor hosts four bedrooms, including the primary suite, complete with two walk-in closets and ensuite bathroom with soaking tub and separate shower. Additionally, it affords the convenience of an upper level laundry. Continue to enjoy the home's amenities in the finished lower level, complete with recreation area, and a full bathroom. The home is completed by a two car garage and large private, fenced backyard with a large IPE hardwood deck making this the perfect oasis for entertaining and leisure. The home offers privacy and tranquility, all while presenting easy access to shopping, restaurants and commuter routes. Pictures and walk-through video coming soon!
Location
State MD
County Anne Arundel
Zoning R5
Rooms
Basement Connecting Stairway, Daylight, Partial, Partially Finished, Space For Rooms, Windows
Interior
Interior Features Breakfast Area, Family Room Off Kitchen, Upgraded Countertops, Crown Moldings, Primary Bath(s), Floor Plan - Open, Attic, Pantry, Kitchen - Table Space, Wood Floors
Hot Water Natural Gas
Heating Heat Pump(s)
Cooling Central A/C
Flooring Ceramic Tile, Hardwood, Carpet
Fireplaces Number 1
Fireplaces Type Gas/Propane
Equipment Dishwasher, Microwave, Oven/Range - Gas, Built-In Microwave, Dryer, Refrigerator, Washer, Water Heater
Fireplace Y
Appliance Dishwasher, Microwave, Oven/Range - Gas, Built-In Microwave, Dryer, Refrigerator, Washer, Water Heater
Heat Source Natural Gas
Laundry Upper Floor
Exterior
Exterior Feature Deck(s)
Parking Features Garage - Front Entry
Garage Spaces 2.0
Fence Fully
Water Access N
View Garden/Lawn, Trees/Woods
Roof Type Shingle
Accessibility 2+ Access Exits, Doors - Lever Handle(s), Doors - Swing In
Porch Deck(s)
Attached Garage 2
Total Parking Spaces 2
Garage Y
Building
Lot Description Backs to Trees
Story 2
Foundation Block
Sewer Public Sewer
Water Public
Architectural Style Colonial
Level or Stories 2
Additional Building Above Grade, Below Grade
Structure Type Dry Wall
New Construction N
Schools
School District Anne Arundel County Public Schools
Others
HOA Fee Include Common Area Maintenance
Senior Community No
Tax ID 020303490228756
Ownership Fee Simple
SqFt Source Assessor
Security Features Main Entrance Lock
Special Listing Condition Standard
Read Less




