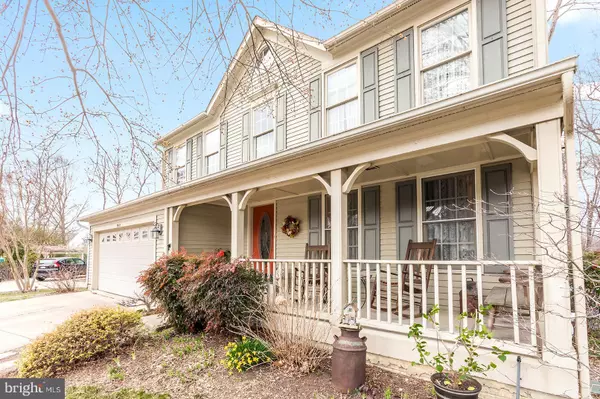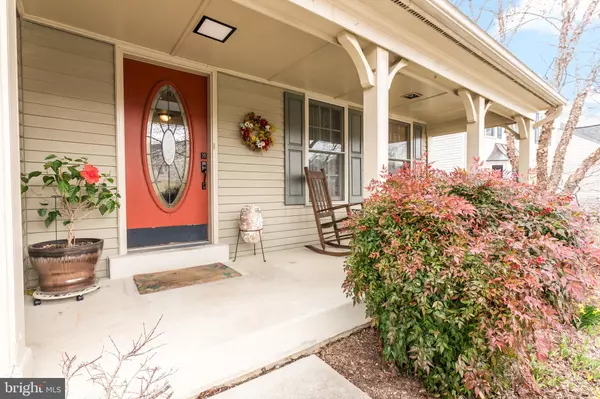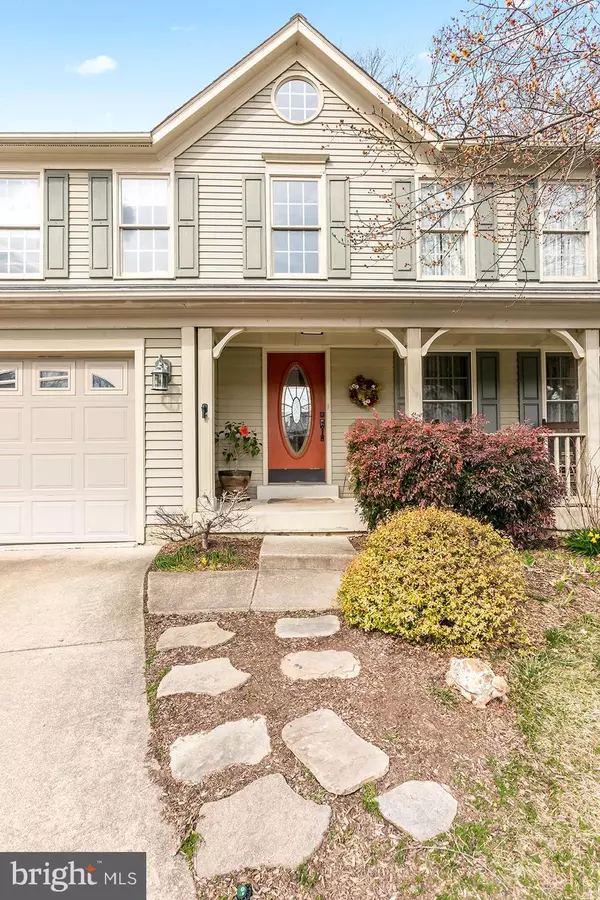For more information regarding the value of a property, please contact us for a free consultation.
9512 KINGSWOOD CT Laurel, MD 20723
Want to know what your home might be worth? Contact us for a FREE valuation!

Our team is ready to help you sell your home for the highest possible price ASAP
Key Details
Sold Price $635,000
Property Type Single Family Home
Sub Type Detached
Listing Status Sold
Purchase Type For Sale
Square Footage 3,336 sqft
Price per Sqft $190
Subdivision Kings Woods
MLS Listing ID MDHW2012056
Sold Date 04/27/22
Style Colonial
Bedrooms 4
Full Baths 2
Half Baths 1
HOA Fees $15/ann
HOA Y/N Y
Abv Grd Liv Area 2,336
Originating Board BRIGHT
Year Built 1992
Annual Tax Amount $6,771
Tax Year 2021
Lot Size 6,185 Sqft
Acres 0.14
Property Description
*Showings Start Saturday 3/12! ***Must See this Charming Renovated Colonial Style home which feature 4-bedrooms, 2.5-bathrooms, 3 finished level, incl Bump Outs, Covered Front Porch, and 2 Car Attached Garage! ***Enter through your 2-Story Foyer. ***Invite family/guests to Entertain in the formal Living room, while preparing a fabulous meal in your Gourmet Kitchen and enjoy the beautiful views from your Sunroom! ***Feast in your formal Dining room or eat-in Kitchen/Sunroom. ***Venture over to enjoy quite or TV time in the family room while in front of your wood burning fireplace. ***Enjoy sitting on your upper-level deck with coffee/tea or flavorful cocktail in tranquility. ***Upstairs features 4 spacious bedrooms plus 2 full bathrooms..PLUS sep laundry area on the same level. ***Owners suite has vaulted ceilings and private bathroom that youll never want to leave. ***Newer Ceiling fans in every room. ***Best of all is the Huge Lower-Level Family room with a full bath rough-in; Sump Pump w/Battery-powered Backup Pump; Auxiliary Refrigerator. ***BONUS Workshop which features a 220VAC outlet; 14 of workbench; Plumbed for dust collection; and Ducted exhaust to outdoors. ***Enjoy the Home Theater with 7.1 Surround Sound Speakers (check disclosures for details). ***Can we say Privacy.Walk-out w/French doors (integral shades) to an abundance of Nature! ***Fully landscaped backyard that backs to protected woods. ***Plenty of days/nights to cook out on your grill and gather around your Large custom patio with integrated fire ring with seating and enjoy the tranquil Stone waterfall and Koi Pond. ***Custom under-deck shed for your lawn mower and gardening tools. ***Plus theres an In-ground Sprinkler system! ***So much more to List! ***Schedule your Appt Soon!
Location
State MD
County Howard
Zoning RSC
Rooms
Other Rooms Living Room, Dining Room, Kitchen, Family Room, Sun/Florida Room, Workshop, Half Bath
Basement Walkout Level, Daylight, Full, Fully Finished, Rough Bath Plumb, Sump Pump, Windows, Workshop
Interior
Interior Features Built-Ins, Carpet, Ceiling Fan(s), Family Room Off Kitchen, Floor Plan - Traditional, Formal/Separate Dining Room, Kitchen - Country, Kitchen - Island, Kitchen - Table Space, Pantry, Wood Floors, Walk-in Closet(s), Upgraded Countertops, Tub Shower, Stall Shower, Soaking Tub, Skylight(s), Primary Bath(s), Kitchen - Gourmet, Kitchen - Eat-In, Breakfast Area
Hot Water Electric
Heating Heat Pump(s)
Cooling Ceiling Fan(s), Central A/C, Heat Pump(s)
Flooring Hardwood, Luxury Vinyl Plank, Carpet, Ceramic Tile
Fireplaces Number 1
Fireplaces Type Brick, Mantel(s), Wood
Equipment Dishwasher, Disposal, Dryer, Exhaust Fan, Icemaker, Oven - Wall, Refrigerator, Stainless Steel Appliances, Stove, Washer, Water Heater
Fireplace Y
Window Features Skylights,Screens
Appliance Dishwasher, Disposal, Dryer, Exhaust Fan, Icemaker, Oven - Wall, Refrigerator, Stainless Steel Appliances, Stove, Washer, Water Heater
Heat Source Electric
Laundry Upper Floor
Exterior
Exterior Feature Balcony, Deck(s), Porch(es)
Parking Features Garage - Front Entry, Inside Access
Garage Spaces 4.0
Water Access N
View Trees/Woods
Accessibility None
Porch Balcony, Deck(s), Porch(es)
Attached Garage 2
Total Parking Spaces 4
Garage Y
Building
Lot Description Backs to Trees, Backs - Parkland, Cul-de-sac, Landscaping, No Thru Street, Rear Yard, Trees/Wooded
Story 3
Foundation Concrete Perimeter
Sewer Public Sewer
Water Public
Architectural Style Colonial
Level or Stories 3
Additional Building Above Grade, Below Grade
Structure Type Cathedral Ceilings
New Construction N
Schools
School District Howard County Public School System
Others
HOA Fee Include Common Area Maintenance,Road Maintenance,Trash,Snow Removal
Senior Community No
Tax ID 1406536123
Ownership Fee Simple
SqFt Source Assessor
Acceptable Financing Cash, FHA, VA, Conventional
Horse Property N
Listing Terms Cash, FHA, VA, Conventional
Financing Cash,FHA,VA,Conventional
Special Listing Condition Standard
Read Less

Bought with Cindy L Durgin • Monument Sotheby's International Realty



