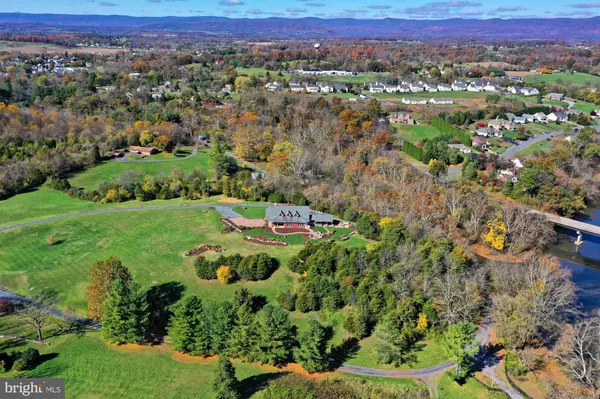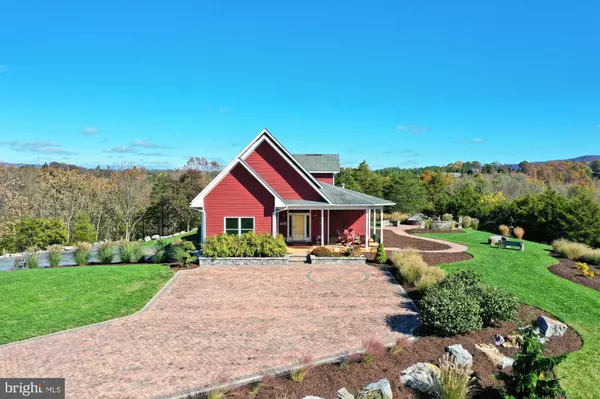For more information regarding the value of a property, please contact us for a free consultation.
112 SHYROCK LN Edinburg, VA 22824
Want to know what your home might be worth? Contact us for a FREE valuation!

Our team is ready to help you sell your home for the highest possible price ASAP
Key Details
Sold Price $953,000
Property Type Single Family Home
Sub Type Detached
Listing Status Sold
Purchase Type For Sale
Square Footage 3,606 sqft
Price per Sqft $264
Subdivision Shenandoah
MLS Listing ID VASH2000288
Sold Date 01/14/22
Style Farmhouse/National Folk
Bedrooms 4
Full Baths 4
HOA Y/N N
Abv Grd Liv Area 3,006
Originating Board BRIGHT
Year Built 2007
Annual Tax Amount $2,770
Tax Year 2020
Lot Size 10.642 Acres
Acres 10.64
Property Description
Agents : Please read AGENT ONLY remarks and showing instructions.
Unparalleled Spectacular Views!
The impressive and magical location of this spectacular home is located where Stoney Creek meanders to meet the North Fork Shenandoah River.
Here -the hamlet of Edinburg offering a compelling property rarely available....a storybook site across a bridge sheltered by a riparian canopy - where this quintessential red American farmhouse perches atop a verdant hillside- while the backdrop of the Edinburg Gap and the Massanutten/Blue Ridge Mountains provides a brilliant, seasonal directive.
Thoughtfully landscaped so as to take advantage of the awe-inspiring and thought-provoking panorama, the circular driveway pulls one through, capturing the 360 degree view.
Upon approach, you are welcomed by a wraparound porch with commanding views.
Once inside, an open floor plan allows for entertaining at any scale: granite kitchen with stainless steel appliances including two wall ovens and is strategically designed and placed for ease of entertaining both inside and outside.
A gracious open plan dining room is centrally located to allow for large or small gatherings of friends and family - allowing a natural flow into the living room and sunroom appointed by a dual-sided fireplace and with unobstructed views to the mountains and sky.
At days end, retreat to the generous main level owner's suite where the peace and beauty of this magical setting encourages relaxation and calm. A second bedroom is also located on the main level and bedroom three , on the upper gallery level of this beautiful home.
At the rear of the house is a covered porch that transitions to a generous wooden pavilion-for outside entertaining. Additionally , there are raised vegetable beds, a fountain and conversation area -with a welcoming fire-pit .
Systems: 500 gallon underground propane tank (owned), whole house generator, Impression Plus water treatment system, 90 gallon water heater, four car garage with driveway parking for 10+ cars, alternative septic system approved for four bedrooms, dual heating and air conditioning system.
This stunning 10.64 acres property offers tremendous privacy where it is one of only SIX homes within approximately 100 acres, nestled in the middle of the Shenandoah Valley Wine Trail that extends 173 miles from Berryville in Clark County to Eagle Rock in Botecourt County.
PLEASE NOTE: views of the Shenandoah River/StoneyCreek exist behind the thick, mature trees in the rear gardens.
Location
State VA
County Shenandoah
Zoning RES
Rooms
Other Rooms Living Room, Dining Room, Primary Bedroom, Bedroom 2, Bedroom 3, Bedroom 4, Kitchen, Foyer, Sun/Florida Room, Laundry, Loft, Mud Room, Storage Room, Utility Room, Primary Bathroom
Basement Full, Fully Finished, Garage Access, Walkout Level
Main Level Bedrooms 2
Interior
Interior Features Air Filter System, Attic, Breakfast Area, Built-Ins, Butlers Pantry, Combination Dining/Living, Entry Level Bedroom, Floor Plan - Open, Kitchen - Gourmet, Kitchen - Island, Pantry, Primary Bath(s), Recessed Lighting, Soaking Tub, Upgraded Countertops, Walk-in Closet(s), Water Treat System, WhirlPool/HotTub, Wine Storage, Wood Floors
Hot Water Electric, Propane
Heating Forced Air
Cooling Central A/C
Flooring Ceramic Tile, Concrete, Hardwood
Fireplaces Number 1
Fireplaces Type Double Sided, Insert, Mantel(s), Fireplace - Glass Doors
Equipment Disposal, Dishwasher, Dryer, Freezer, Icemaker, Oven - Double, Oven - Wall, Refrigerator, Six Burner Stove, Stainless Steel Appliances, Washer, Water Conditioner - Owned
Furnishings No
Fireplace Y
Window Features Double Hung,Double Pane,Insulated
Appliance Disposal, Dishwasher, Dryer, Freezer, Icemaker, Oven - Double, Oven - Wall, Refrigerator, Six Burner Stove, Stainless Steel Appliances, Washer, Water Conditioner - Owned
Heat Source Electric, Propane - Owned
Laundry Main Floor
Exterior
Exterior Feature Patio(s), Porch(es), Wrap Around
Parking Features Garage - Side Entry
Garage Spaces 14.0
Utilities Available Propane
Water Access N
View River, Mountain, Panoramic, Scenic Vista, Trees/Woods
Roof Type Asphalt,Shingle
Street Surface Gravel,Paved
Accessibility None
Porch Patio(s), Porch(es), Wrap Around
Road Frontage Road Maintenance Agreement
Attached Garage 4
Total Parking Spaces 14
Garage Y
Building
Lot Description Landscaping, Mountainous, Rural, Vegetation Planting, Private, Front Yard, Rear Yard, SideYard(s)
Story 3
Sewer On Site Septic, Septic = # of BR
Water Well, Private
Architectural Style Farmhouse/National Folk
Level or Stories 3
Additional Building Above Grade, Below Grade
Structure Type 9'+ Ceilings
New Construction N
Schools
Elementary Schools W.W. Robinson
Middle Schools Peter Muhlenberg
High Schools Central
School District Shenandoah County Public Schools
Others
Senior Community No
Tax ID 070 A 156
Ownership Fee Simple
SqFt Source Assessor
Acceptable Financing Cash, Conventional, VA
Horse Property N
Listing Terms Cash, Conventional, VA
Financing Cash,Conventional,VA
Special Listing Condition Standard
Read Less

Bought with Janel L Hansen • Berkshire Hathaway HomeServices PenFed Realty



