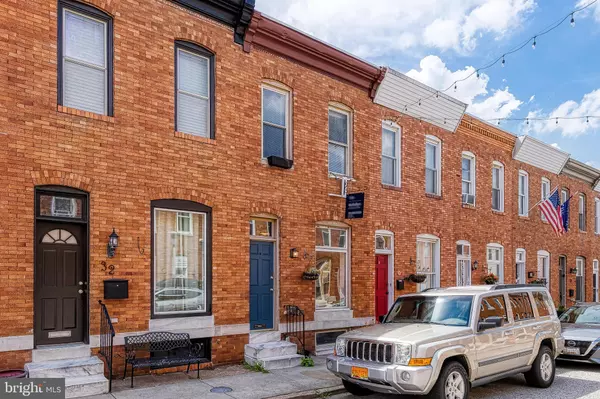For more information regarding the value of a property, please contact us for a free consultation.
30 S DECKER AVE Baltimore, MD 21224
Want to know what your home might be worth? Contact us for a FREE valuation!

Our team is ready to help you sell your home for the highest possible price ASAP
Key Details
Sold Price $210,000
Property Type Townhouse
Sub Type Interior Row/Townhouse
Listing Status Sold
Purchase Type For Sale
Square Footage 1,382 sqft
Price per Sqft $151
Subdivision Patterson Park
MLS Listing ID MDBA2003990
Sold Date 09/28/21
Style Federal
Bedrooms 2
Full Baths 2
HOA Y/N N
Abv Grd Liv Area 1,144
Originating Board BRIGHT
Year Built 1904
Annual Tax Amount $4,974
Tax Year 2021
Property Description
Just two blocks from Patterson Park this adorable UNIQUE rowhome is ready for it's next homeowner or investor. A distinctive renovation in 2005 with recent updates this one bed plus bonus lower level bedroom and upstairs loft, two full bathroom home has every classic Baltimore rowhome charm. Entering into the living room find the original hardwood floors perfectly accenting the polished brick wall. Past the living room built-ins, find an enchanting two story living room adorned with natural light and personality. The kitchen overlooks the potential parking space, and features granite, stainless steel appliances, and freshly cleaned tile floors. Upstairs opens up to a loft overlooking the dining room, perfect for a home office. The primary bedroom features gleaming hardwoods, two large windows, and generous closet space. A second bedroom or large home office sits in the basement, freshly painted, and carpet deep washed. Down the hall is a full bathroom and an unfinished area for laundry and mechanicals, including a brand new hot-water heater. You won't find another rowhome like it so why wait to make this gem your home!
Location
State MD
County Baltimore City
Zoning R-8
Rooms
Other Rooms Living Room, Dining Room, Primary Bedroom, Kitchen, Loft, Bathroom 2, Primary Bathroom, Additional Bedroom
Basement Partially Finished, Interior Access, Sump Pump, Water Proofing System
Interior
Interior Features Built-Ins, Carpet, Ceiling Fan(s), Dining Area, Formal/Separate Dining Room, Floor Plan - Open, Recessed Lighting, Skylight(s)
Hot Water Natural Gas
Heating Central, Forced Air
Cooling Central A/C
Equipment Dishwasher, Disposal, Dryer, Washer, Refrigerator, Oven/Range - Gas
Fireplace N
Appliance Dishwasher, Disposal, Dryer, Washer, Refrigerator, Oven/Range - Gas
Heat Source Natural Gas
Laundry Basement, Dryer In Unit, Washer In Unit
Exterior
Fence Board, Wood
Water Access N
Accessibility None
Garage N
Building
Story 3
Sewer Public Sewer
Water Public
Architectural Style Federal
Level or Stories 3
Additional Building Above Grade, Below Grade
New Construction N
Schools
School District Baltimore City Public Schools
Others
Pets Allowed Y
Senior Community No
Tax ID 0301141742 073
Ownership Fee Simple
SqFt Source Estimated
Acceptable Financing Conventional, FHA, Exchange, VA, USDA, Private
Listing Terms Conventional, FHA, Exchange, VA, USDA, Private
Financing Conventional,FHA,Exchange,VA,USDA,Private
Special Listing Condition Standard
Pets Allowed No Pet Restrictions
Read Less

Bought with Carol Lerch • Next Step Realty



