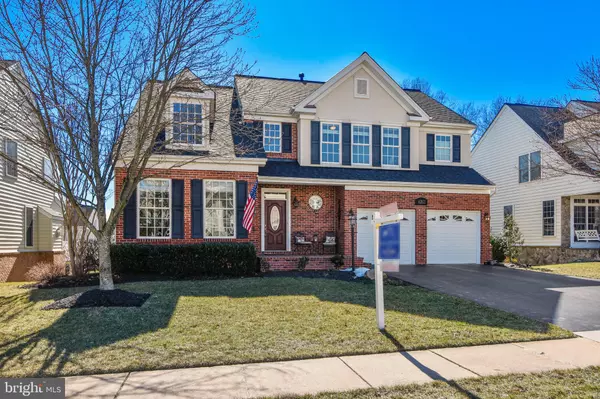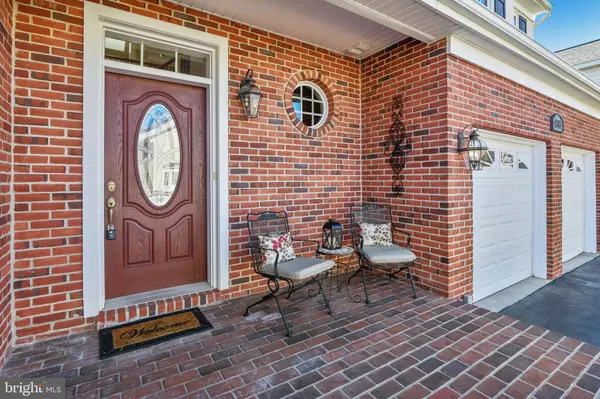For more information regarding the value of a property, please contact us for a free consultation.
42811 CONQUEST CIR Ashburn, VA 20148
Want to know what your home might be worth? Contact us for a FREE valuation!

Our team is ready to help you sell your home for the highest possible price ASAP
Key Details
Sold Price $830,000
Property Type Single Family Home
Sub Type Detached
Listing Status Sold
Purchase Type For Sale
Square Footage 3,831 sqft
Price per Sqft $216
Subdivision Brambleton
MLS Listing ID VALO431636
Sold Date 04/06/21
Style Colonial
Bedrooms 5
Full Baths 3
Half Baths 1
HOA Fees $192/mo
HOA Y/N Y
Abv Grd Liv Area 2,731
Originating Board BRIGHT
Year Built 2005
Annual Tax Amount $6,414
Tax Year 2021
Lot Size 7,841 Sqft
Acres 0.18
Property Description
Due to Covid 19, Please follow guidelines, No more than 2 clients plus agent per showing, remove shoes or use booties, sanitize hands before entry. Stunning 5 bedrooms, 3.5 bath Colonial situated on a level lot in Brambleton. Gourmet Kitchen to die for**Main Level Office*Walkout Finished Basement with Bar (Stand-up bar and stools convey) *See owners' statement in MLS Docs.** Due to a fire, the entire interior of the home was replaced in 2009, including all major systems ( heat/CAC/Hot water/baths, appliances.) The upper level was re-designed with additional square footage in the Primary Bedroom & Bath. Fresh neutral paint and high-end, tasteful finishes make the perfect backdrop for your furnishings. Upgrades throughout include new carpet upper level, gleaming hardwood floors on the main level, recessed lighting, gas fireplace. Walkout finished lower level with Rec Room, Bar. bedroom/media room, full bath, and 2 big storage rooms. BR/Media room with Movie seating, Plasma TV & a BOSE 6.1 sound system with speakers. (ALL CONVEY) Huge Trex deck off family room perfect for entertaining and relaxing alike. Large backyard (fenced on 2 sides). Enjoy fantastic community amenities and a convenient location just minutes from shopping and dining at Brambleton Town Center, breweries, grocers, and major commuter routes. Enjoy and welcome home!THIS home will EXCEED your Expectations!! ** EXCELLENT Condition!! Move-In Ready, Just for YOU*ENJOY Bram Town Center, Legacy 15 Acre Park, Tot Lots, Tennis Cts, Dog Park, Library, Ice Cream Shops, Zip Line, Sand Volleyball, Movies, Grocery-> Enjoy Living in the HEART of Brambleton!! Strong HOA Features: Verizon FIOS package w/ Cable and Internet, Access to All Brambleton Amenities, Brambleton Intranet, Snow Removal** Trash and Recycling Services and More!! We LOVE our Schools=> Legacy E.S, Bram M.S, Indy H.S. *** Just Minutes to Future Silver Line Metro Stop and Excellent Commuter Location: Routes: 50,15,28,7, 606, the Greenway and Toll Road ** Hurry, don't miss it!
Location
State VA
County Loudoun
Zoning 01
Direction Northeast
Rooms
Other Rooms Living Room, Dining Room, Primary Bedroom, Bedroom 2, Bedroom 3, Bedroom 4, Bedroom 5, Kitchen, Family Room, Foyer, Laundry, Office, Recreation Room, Bathroom 2, Bathroom 3, Bonus Room, Primary Bathroom
Basement Full, Fully Finished, Walkout Level
Interior
Interior Features Breakfast Area, Crown Moldings, Family Room Off Kitchen, Floor Plan - Open, Kitchen - Gourmet, Kitchen - Island, Store/Office, Upgraded Countertops, Bar, Formal/Separate Dining Room, Walk-in Closet(s), Wet/Dry Bar, WhirlPool/HotTub, Window Treatments, Wood Floors
Hot Water 60+ Gallon Tank, Natural Gas
Heating Forced Air, Central
Cooling Central A/C
Flooring Hardwood, Carpet
Fireplaces Number 1
Equipment Built-In Microwave, Cooktop, Dishwasher, Disposal, Dryer, Dryer - Electric, Exhaust Fan, Extra Refrigerator/Freezer, Instant Hot Water, Oven - Self Cleaning, Oven - Wall, Range Hood, Refrigerator, Stainless Steel Appliances, Washer
Fireplace Y
Window Features Vinyl Clad,Screens
Appliance Built-In Microwave, Cooktop, Dishwasher, Disposal, Dryer, Dryer - Electric, Exhaust Fan, Extra Refrigerator/Freezer, Instant Hot Water, Oven - Self Cleaning, Oven - Wall, Range Hood, Refrigerator, Stainless Steel Appliances, Washer
Heat Source Natural Gas
Laundry Upper Floor
Exterior
Exterior Feature Deck(s)
Parking Features Garage - Front Entry, Garage Door Opener
Garage Spaces 4.0
Utilities Available Natural Gas Available, Cable TV Available, Electric Available, Multiple Phone Lines
Water Access N
Accessibility None
Porch Deck(s)
Attached Garage 2
Total Parking Spaces 4
Garage Y
Building
Lot Description Backs to Trees, Level
Story 3
Sewer Public Sewer
Water Public
Architectural Style Colonial
Level or Stories 3
Additional Building Above Grade, Below Grade
Structure Type 9'+ Ceilings
New Construction N
Schools
Elementary Schools Legacy
Middle Schools Brambleton
High Schools Independence
School District Loudoun County Public Schools
Others
Pets Allowed Y
HOA Fee Include Broadband,Cable TV,High Speed Internet,Pool(s),Reserve Funds,Trash,Management,Snow Removal
Senior Community No
Tax ID 160494395000
Ownership Fee Simple
SqFt Source Assessor
Acceptable Financing Conventional, FHA, VA
Horse Property N
Listing Terms Conventional, FHA, VA
Financing Conventional,FHA,VA
Special Listing Condition Standard
Pets Allowed No Pet Restrictions
Read Less

Bought with Mayuri Desai • Samson Properties



