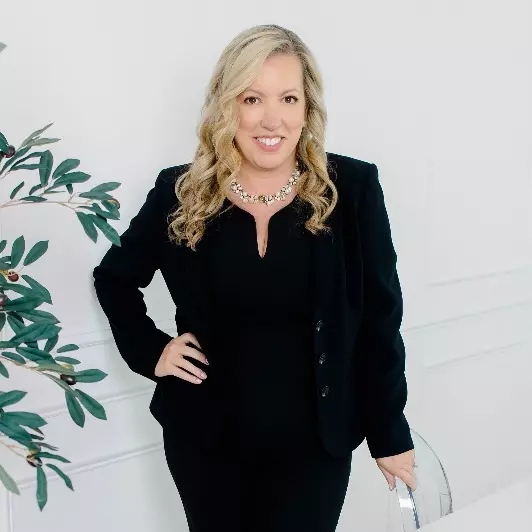Bought with Lydia Y Travelstead • TTR Sotheby's International Realty
For more information regarding the value of a property, please contact us for a free consultation.
811 S BELNORD AVE Baltimore, MD 21224
Want to know what your home might be worth? Contact us for a FREE valuation!

Our team is ready to help you sell your home for the highest possible price ASAP
Key Details
Sold Price $322,900
Property Type Townhouse
Sub Type End of Row/Townhouse
Listing Status Sold
Purchase Type For Sale
Square Footage 1,428 sqft
Price per Sqft $226
Subdivision Canton
MLS Listing ID MDBA532478
Sold Date 04/26/21
Style Federal
Bedrooms 2
Full Baths 2
HOA Y/N N
Abv Grd Liv Area 1,428
Year Built 1920
Annual Tax Amount $7,573
Tax Year 2021
Lot Size 792 Sqft
Acres 0.02
Property Sub-Type End of Row/Townhouse
Source BRIGHT
Property Description
This newish rehab is definitely one to see. Unique exposed beam and wood ceilings in the living room lead to the kitchen and dining areas with gleaming hardwood floors front to back. Granite countertops, stainless appliances and a much sought after rear parking pad complete the main level. The second level offers sophisticated bathrooms and thoughtful decor with sliding barn door, slate tile work, a separate shower and soaking tub all in the primary bath. A well-appointed second bath and additional bedroom offer you and your guests rooms at each end of the home. The 3rd level houses a quaint but useful room with a wet bar and small refrigerator and lead to a front deck overlooking the city. If location is important, then this beautiful home hits on all cylinders. Very quick walk to some of Canton's finest dining establishments and the Safeway shopping complex.
Location
State MD
County Baltimore City
Zoning R-8
Rooms
Other Rooms Living Room, Primary Bedroom, Bedroom 2, Kitchen, Basement, Bathroom 2, Bonus Room, Primary Bathroom
Basement Unfinished
Interior
Interior Features Combination Kitchen/Dining, Exposed Beams, Kitchen - Gourmet, Pantry, Wood Floors
Hot Water Electric
Heating Forced Air
Cooling Ceiling Fan(s), Central A/C
Flooring Wood
Fireplaces Type Electric
Equipment Built-In Microwave, Dishwasher, Disposal, Oven/Range - Gas, Refrigerator, Stainless Steel Appliances, Washer/Dryer Stacked, Water Dispenser
Furnishings Partially
Fireplace Y
Window Features Double Pane
Appliance Built-In Microwave, Dishwasher, Disposal, Oven/Range - Gas, Refrigerator, Stainless Steel Appliances, Washer/Dryer Stacked, Water Dispenser
Heat Source Natural Gas
Exterior
Garage Spaces 1.0
Utilities Available Cable TV
Water Access N
Roof Type Rubber
Accessibility None
Total Parking Spaces 1
Garage N
Building
Story 3.5
Sewer Public Sewer
Water Public
Architectural Style Federal
Level or Stories 3.5
Additional Building Above Grade, Below Grade
New Construction N
Schools
School District Baltimore City Public Schools
Others
Senior Community No
Tax ID 0301081867 084
Ownership Fee Simple
SqFt Source Estimated
Security Features Security System
Special Listing Condition Standard
Read Less




