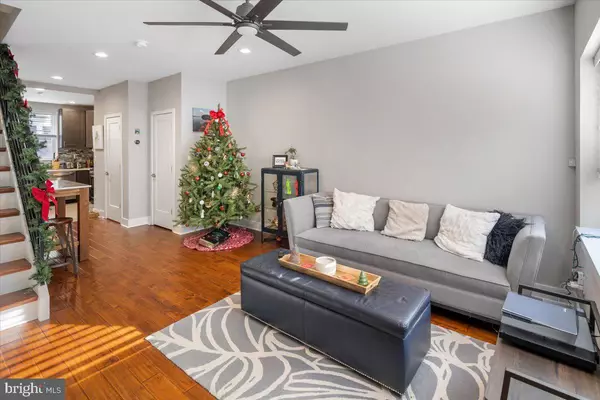For more information regarding the value of a property, please contact us for a free consultation.
1927 HOFFMAN ST Philadelphia, PA 19145
Want to know what your home might be worth? Contact us for a FREE valuation!

Our team is ready to help you sell your home for the highest possible price ASAP
Key Details
Sold Price $299,000
Property Type Townhouse
Sub Type Interior Row/Townhouse
Listing Status Sold
Purchase Type For Sale
Square Footage 1,316 sqft
Price per Sqft $227
Subdivision Newbold
MLS Listing ID PAPH2060868
Sold Date 02/25/22
Style Straight Thru
Bedrooms 2
Full Baths 1
Half Baths 1
HOA Y/N N
Abv Grd Liv Area 924
Originating Board BRIGHT
Year Built 1920
Annual Tax Amount $1,065
Tax Year 2021
Lot Size 602 Sqft
Acres 0.01
Lot Dimensions 14.00 x 43.00
Property Description
Be the first of your friends to acquire a totally rehabbed open concept townhome in the highly desirable Point Breeze community in 2022! This totally upgraded home features transitional pre-war architecture and state of the art finishes that includes: 811 first floor ceiling heights, a designer kitchen with quartz countertops and mosaic glass tiled backsplash, exquisite breakfast bar, stainless steel appliances including French door refrigerator, modern WOLF shaker solid wood cabinetry, and tile floor. An expanded Main Bathroom that features a whirlpool spa tub and shower, custom floor tiles and including linen shelves. Floor plan revision increased the bedroom sizes!
Open Living and Dining Rooms with upgraded birch hardwood floors. Powder Room with a floating Corian vanity. The Lower Level is finished that includes an egress window & over 7' high ceiling height, that can be used for a guest (3rd) bedroom, entertainment, or workout area. It features a tile floor, separate laundry area, including SPEED QUEEN commercial washer and dryer, laundry tub and storage closet. Exceptional Construction details include PEX plumbing, solid panel doors, LED recessed lighting, and hardwired smoke detectors. In addition, there is a Home Automation System (Vera Z wave controller, Ethernet cat 5 & cable wire ready, 8TB TV entertainment system (movies, shows, music etc) and 2 Kodi media box systems included). Custom iron railings, new high efficiency HVAC system on a new rubber roof, with transferable 15 yr. warranty. Newer EE windows throughout, 200 AMP electrical service. Ceiling fans in bedrooms and Living Room, Real Estate Tax Abatement remaining! Compare this home to new construction! You will see the built in value of this wonderful home!
Location
State PA
County Philadelphia
Area 19145 (19145)
Zoning RM1
Rooms
Other Rooms Living Room, Dining Room, Primary Bedroom, Bedroom 2, Kitchen, Family Room, Bedroom 1
Basement Full
Interior
Interior Features Kitchen - Island, WhirlPool/HotTub, Breakfast Area
Hot Water Natural Gas
Heating Forced Air
Cooling Central A/C
Flooring Wood
Equipment Disposal, Built-In Microwave
Fireplace N
Appliance Disposal, Built-In Microwave
Heat Source Natural Gas
Laundry Basement
Exterior
Water Access N
Accessibility None
Garage N
Building
Story 2
Foundation Other
Sewer Public Sewer
Water Public
Architectural Style Straight Thru
Level or Stories 2
Additional Building Above Grade, Below Grade
New Construction N
Schools
School District The School District Of Philadelphia
Others
Senior Community No
Tax ID 481075700
Ownership Fee Simple
SqFt Source Assessor
Special Listing Condition Standard
Read Less

Bought with Kyle M Carmona • KW Philly



