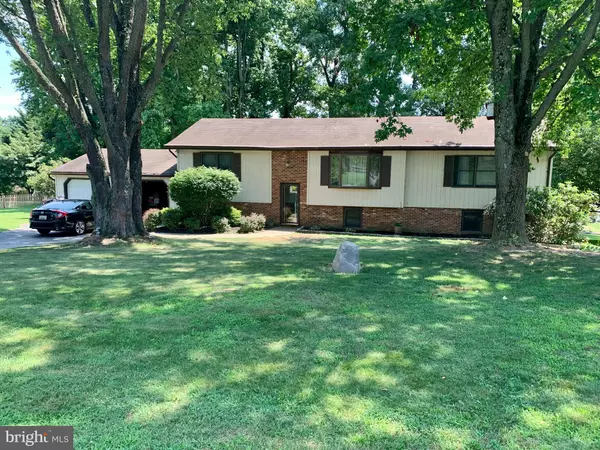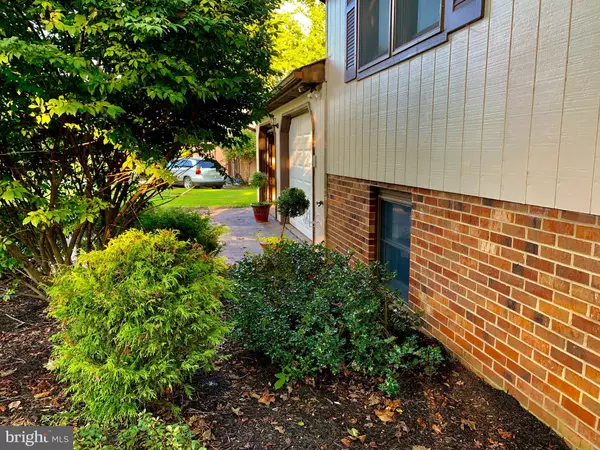For more information regarding the value of a property, please contact us for a free consultation.
40 CALDWELL RD North East, MD 21901
Want to know what your home might be worth? Contact us for a FREE valuation!

Our team is ready to help you sell your home for the highest possible price ASAP
Key Details
Sold Price $335,000
Property Type Single Family Home
Sub Type Detached
Listing Status Sold
Purchase Type For Sale
Square Footage 2,383 sqft
Price per Sqft $140
Subdivision Rolling Hills
MLS Listing ID MDCC2001380
Sold Date 11/04/21
Style Bi-level
Bedrooms 4
Full Baths 2
Half Baths 1
HOA Fees $17/ann
HOA Y/N Y
Abv Grd Liv Area 1,383
Originating Board BRIGHT
Year Built 1980
Annual Tax Amount $2,516
Tax Year 2021
Lot Size 0.402 Acres
Acres 0.4
Property Description
Beautiful Bi level in a gorgeous water-oriented community on the outskirts of the picturesque town of North East. This home is nestled between Elk Neck State Park and the famous North East Lighthouse on Turkey Point. 4 bedroom 2 1/2 bath sits on almost a half-acre that is shaded with beautiful mature trees. Location of this is great for people looking to enjoy the outdoors. Within 1/2 mile of the property you can launch your boat, go to the local beach, go camping at Elk Neck State Park, visit Turkey Pt Light house, go hiking, bike trails, fishing, or enjoy a picnic at the private pavilion. This house has been updated with a new well in 2014, New Interior doors, new flooring in basement and fresh paint in and out. Upstairs and downstairs bathrooms have been refinished within the last few years. New garage doors were added and new washer and dryer which will convey. Take the time to enjoy the private community and breathe that fresh bay breeze while watching all the different wildlife from your back deck. Chesapeake Isle is like no other community in Cecil County. It is a true treasure.
Location
State MD
County Cecil
Zoning RR
Rooms
Other Rooms Living Room, Dining Room, Primary Bedroom, Sitting Room, Bedroom 2, Bedroom 3, Kitchen, Family Room, Den, Laundry, Utility Room, Bedroom 6
Basement Connecting Stairway, Outside Entrance, Sump Pump, Daylight, Full, Full, Fully Finished, Heated, Walkout Level, Windows
Main Level Bedrooms 1
Interior
Interior Features Kitchen - Country, Kitchen - Table Space, Dining Area, Kitchen - Eat-In, Window Treatments, Primary Bath(s), WhirlPool/HotTub, Floor Plan - Traditional
Hot Water Electric
Heating Forced Air
Cooling Ceiling Fan(s), Central A/C
Equipment Washer/Dryer Hookups Only, Dishwasher, Disposal, Dryer, Exhaust Fan, Oven/Range - Gas, Range Hood, Refrigerator, Washer, Water Conditioner - Owned
Fireplace N
Appliance Washer/Dryer Hookups Only, Dishwasher, Disposal, Dryer, Exhaust Fan, Oven/Range - Gas, Range Hood, Refrigerator, Washer, Water Conditioner - Owned
Heat Source Propane - Leased
Exterior
Exterior Feature Patio(s), Screened
Parking Features Garage - Front Entry, Garage Door Opener
Garage Spaces 2.0
Pool Above Ground
Amenities Available Beach, Common Grounds, Picnic Area, Pier/Dock, Water/Lake Privileges
Water Access Y
View Water
Roof Type Composite
Accessibility None
Porch Patio(s), Screened
Attached Garage 2
Total Parking Spaces 2
Garage Y
Building
Lot Description Trees/Wooded
Story 2
Foundation Block
Sewer Septic Exists
Water Well
Architectural Style Bi-level
Level or Stories 2
Additional Building Above Grade, Below Grade
New Construction N
Schools
School District Cecil County Public Schools
Others
HOA Fee Include Common Area Maintenance
Senior Community No
Tax ID 0805032369
Ownership Fee Simple
SqFt Source Assessor
Special Listing Condition Standard
Read Less

Bought with Louis P DeYenno II • Tesla Realty Group, LLC



