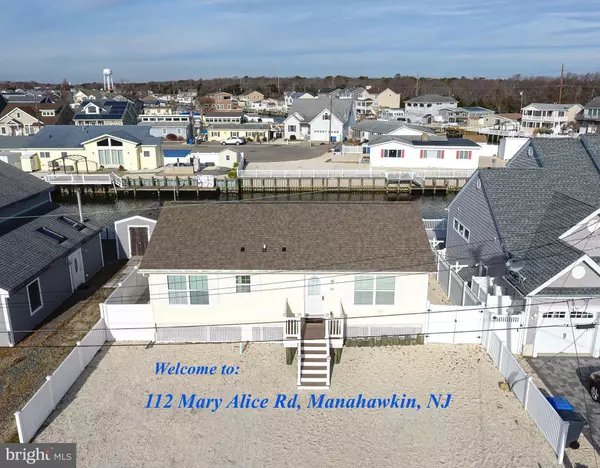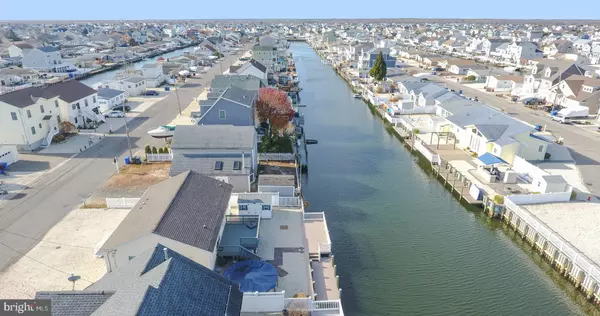For more information regarding the value of a property, please contact us for a free consultation.
112 MARY ALICE RD Manahawkin, NJ 08050
Want to know what your home might be worth? Contact us for a FREE valuation!

Our team is ready to help you sell your home for the highest possible price ASAP
Key Details
Sold Price $585,000
Property Type Single Family Home
Sub Type Detached
Listing Status Sold
Purchase Type For Sale
Square Footage 1,120 sqft
Price per Sqft $522
Subdivision Beach Haven West
MLS Listing ID NJOC2005270
Sold Date 02/16/22
Style Raised Ranch/Rambler
Bedrooms 3
Full Baths 2
HOA Y/N N
Abv Grd Liv Area 1,120
Originating Board BRIGHT
Year Built 2014
Annual Tax Amount $7,114
Tax Year 2020
Lot Dimensions 56.59 x 80.00
Property Description
Welcome to 112 Mary Alice Road - an amazing waterfront sea shore retreat! Located lagoon front with quick access to the open waters of the bay, this 3 bedroom 2 full bath home comes completely furnished and is move in ready! Bright open floor plan is perfect for entertaining, boasting stainless steel appliances as well as a center island, and flows easily to a beautiful composite, maintenance free deck just awaiting a huge BBQ dinners and sunset beverages! All new Pergo laminate flooring throughout the home adds to the beachy charm and neutral tones of this home. All 3 bedrooms are spacious including the master bedroom with en-suite bathroom and walk in closet. Enjoy summer days with a carefree vinyl bulkhead that is just waiting for boats, jet skis, and all the water toys you could want! Don't forget to rinse off in the outside shower after a day filled with water sports! Located in close proximity to LBI with quick and easy access to Route 72, this home gives you the best of beach life and waterfront living all in one! Make 2022 the year you Buy The Beach House!
Location
State NJ
County Ocean
Area Stafford Twp (21531)
Zoning RR2A
Rooms
Main Level Bedrooms 3
Interior
Interior Features Ceiling Fan(s), Combination Kitchen/Dining, Dining Area, Entry Level Bedroom, Family Room Off Kitchen, Floor Plan - Open, Kitchen - Eat-In, Kitchen - Island, Bathroom - Tub Shower, Window Treatments
Hot Water Electric
Heating Baseboard - Electric
Cooling Multi Units, Window Unit(s)
Flooring Ceramic Tile, Laminate Plank
Equipment Built-In Microwave, Dishwasher, Dryer, Refrigerator, Stainless Steel Appliances, Stove, Washer, Washer/Dryer Stacked, Water Heater
Furnishings Yes
Appliance Built-In Microwave, Dishwasher, Dryer, Refrigerator, Stainless Steel Appliances, Stove, Washer, Washer/Dryer Stacked, Water Heater
Heat Source Electric
Laundry Has Laundry
Exterior
Exterior Feature Deck(s)
Fence Fully, Vinyl
Pool Above Ground
Water Access Y
Roof Type Shingle
Street Surface Black Top
Accessibility None
Porch Deck(s)
Road Frontage City/County
Garage N
Building
Lot Description Cul-de-sac, Level
Story 1
Foundation Pilings
Sewer Public Sewer
Water Public
Architectural Style Raised Ranch/Rambler
Level or Stories 1
Additional Building Above Grade, Below Grade
Structure Type Dry Wall
New Construction N
Others
Senior Community No
Tax ID 31-00147 26-00306
Ownership Fee Simple
SqFt Source Assessor
Acceptable Financing Cash, Conventional
Listing Terms Cash, Conventional
Financing Cash,Conventional
Special Listing Condition Standard
Read Less

Bought with David Schlueter • RE/MAX at Barnegat Bay - Toms River



