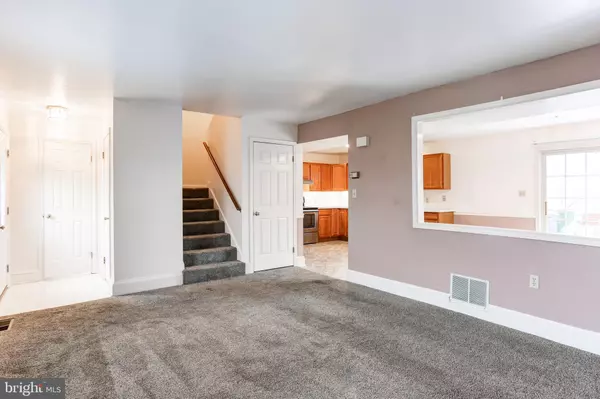For more information regarding the value of a property, please contact us for a free consultation.
2708 BUXTON RD Harrisburg, PA 17110
Want to know what your home might be worth? Contact us for a FREE valuation!

Our team is ready to help you sell your home for the highest possible price ASAP
Key Details
Sold Price $140,000
Property Type Townhouse
Sub Type Interior Row/Townhouse
Listing Status Sold
Purchase Type For Sale
Square Footage 2,098 sqft
Price per Sqft $66
Subdivision Paxton Crossing
MLS Listing ID PADA128544
Sold Date 01/14/21
Style Traditional
Bedrooms 3
Full Baths 1
Half Baths 1
HOA Fees $126/mo
HOA Y/N Y
Abv Grd Liv Area 1,422
Originating Board BRIGHT
Year Built 1988
Annual Tax Amount $2,423
Tax Year 2020
Lot Size 2,260 Sqft
Acres 0.05
Property Description
MOVE RIGHT IN to this townhome, conveniently located to highway, shopping and more! Over 2,000 square feet of living space! Living room was recently painted and recarpeted in neutral tones. Spacious eat-in kitchen with new stainless appliances, lots of cabinets and work space and new floor too! Sliders in the dining area to deck overlooking the rear yard which backs up to woods. Three bedrooms and large bath on 2nd floor. Great closet space in bedrooms! Walk-out lower level is nicely finished with tile floor, oak paneled wainscoting and includes laundry and 3 storage areas. Upper and lower decks for outdoor enjoyment, All appliances stay. Roof is just 2 years old, HOA fee covers snow removal, lawncare, tennis court and pool. (Fee is increasing to $126 in 2021) One year HSA warranty. Come see - the price is right!
Location
State PA
County Dauphin
Area Susquehanna Twp (14062)
Zoning RESIDENTIAL
Rooms
Other Rooms Living Room, Bedroom 2, Bedroom 3, Kitchen, Family Room, Bedroom 1, Bathroom 1
Basement Full, Fully Finished
Interior
Hot Water Electric
Heating Forced Air, Heat Pump(s)
Cooling Central A/C, Heat Pump(s)
Flooring Carpet, Vinyl, Ceramic Tile
Equipment Stainless Steel Appliances, Refrigerator, Dishwasher, Oven/Range - Electric, Washer, Dryer
Fireplace N
Appliance Stainless Steel Appliances, Refrigerator, Dishwasher, Oven/Range - Electric, Washer, Dryer
Heat Source Electric
Laundry Lower Floor
Exterior
Exterior Feature Balcony, Deck(s), Patio(s)
Garage Spaces 2.0
Amenities Available Pool - Outdoor, Tennis Courts
Water Access N
Roof Type Architectural Shingle
Accessibility 2+ Access Exits
Porch Balcony, Deck(s), Patio(s)
Total Parking Spaces 2
Garage N
Building
Story 2
Foundation Block
Sewer Public Sewer
Water Public
Architectural Style Traditional
Level or Stories 2
Additional Building Above Grade, Below Grade
Structure Type Dry Wall,Paneled Walls
New Construction N
Schools
High Schools Susquehanna Township
School District Susquehanna Township
Others
HOA Fee Include Lawn Maintenance,Pool(s),Snow Removal
Senior Community No
Tax ID 62-056-116-000-0000
Ownership Fee Simple
SqFt Source Estimated
Acceptable Financing Conventional, Cash, FHA, VA
Listing Terms Conventional, Cash, FHA, VA
Financing Conventional,Cash,FHA,VA
Special Listing Condition Standard
Read Less

Bought with WEIXING HAN • Real Estate Excel



