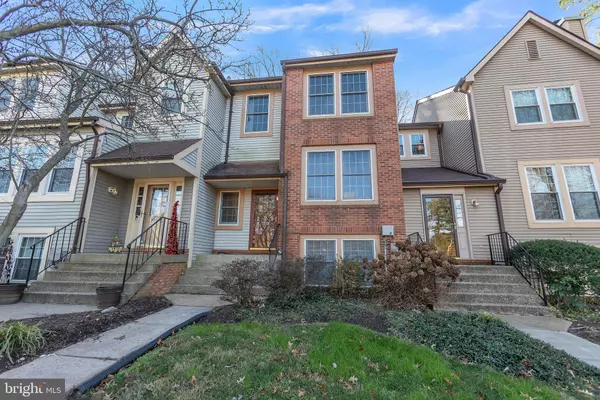For more information regarding the value of a property, please contact us for a free consultation.
7233 HARBOR LN #2-6 Columbia, MD 21045
Want to know what your home might be worth? Contact us for a FREE valuation!

Our team is ready to help you sell your home for the highest possible price ASAP
Key Details
Sold Price $310,000
Property Type Condo
Sub Type Condo/Co-op
Listing Status Sold
Purchase Type For Sale
Square Footage 2,132 sqft
Price per Sqft $145
Subdivision None Available
MLS Listing ID MDHW288542
Sold Date 12/29/20
Style Colonial
Bedrooms 3
Full Baths 3
Half Baths 1
Condo Fees $185/mo
HOA Fees $77/ann
HOA Y/N Y
Abv Grd Liv Area 1,488
Originating Board BRIGHT
Year Built 1984
Annual Tax Amount $4,707
Tax Year 2020
Lot Size 0.722 Acres
Acres 0.72
Property Description
Dual Owner Suite townhome for sale in the Dasher Glen section of Owen Brown Villages. Excellent location. Minutes from commuter routes, across the street from grocery stores and restaurants, yet nestled in a small nature inspired community with mature trees and nearby lake. Open floor plan features a dining room and living room combination with a step down leading to dual sliding doors to the deck on the rear of the home. When it is time to relax, head to the family room located in the basement. There you will find a large area with a wood burning fireplace and a sliding glass door leading to a patio exterior space below the deck. At the end of the day, take your pick of two large bedrooms with a private bath. The larger of the two features a jacuzzi tub with skylight. Schedule your visit today.
Location
State MD
County Howard
Zoning NT
Rooms
Other Rooms Living Room, Dining Room, Bedroom 2, Bedroom 3, Kitchen, Family Room, Laundry, Bathroom 2, Bathroom 3, Primary Bathroom
Basement Improved, Heated, Rear Entrance, Connecting Stairway
Interior
Interior Features Breakfast Area, Carpet, Combination Dining/Living, Floor Plan - Open
Hot Water Electric
Heating Heat Pump(s)
Cooling Central A/C
Fireplaces Number 1
Equipment Dryer - Electric, Disposal, Dishwasher, Refrigerator, Stove, Washer
Fireplace Y
Appliance Dryer - Electric, Disposal, Dishwasher, Refrigerator, Stove, Washer
Heat Source Electric
Exterior
Exterior Feature Deck(s), Patio(s)
Garage Spaces 2.0
Utilities Available Phone Available, Electric Available, Cable TV Available
Water Access N
Accessibility None
Porch Deck(s), Patio(s)
Total Parking Spaces 2
Garage N
Building
Story 3
Sewer Public Sewer
Water Public
Architectural Style Colonial
Level or Stories 3
Additional Building Above Grade, Below Grade
New Construction N
Schools
Elementary Schools Cradlerock
Middle Schools Lake Elkhorn
High Schools Oakland Mills
School District Howard County Public School System
Others
Pets Allowed Y
Senior Community No
Tax ID 1416179248
Ownership Fee Simple
SqFt Source Assessor
Acceptable Financing Cash, Conventional, FHA, VA, VHDA
Listing Terms Cash, Conventional, FHA, VA, VHDA
Financing Cash,Conventional,FHA,VA,VHDA
Special Listing Condition Standard, Probate Listing
Pets Allowed No Pet Restrictions
Read Less

Bought with Trent C Gladstone • Keller Williams Integrity



