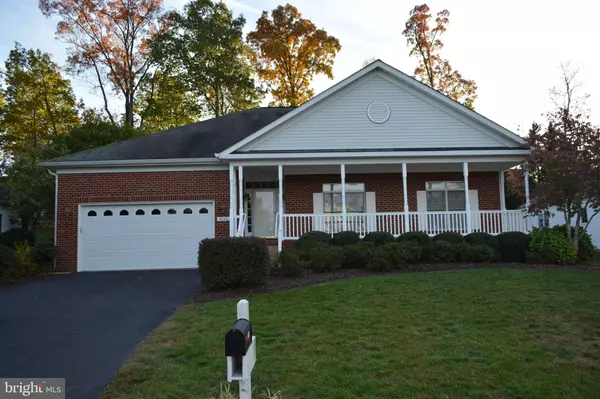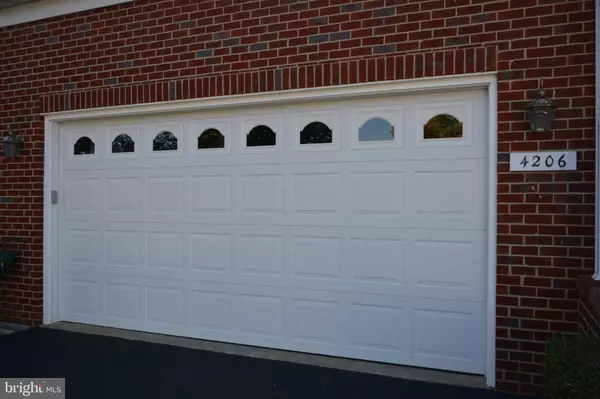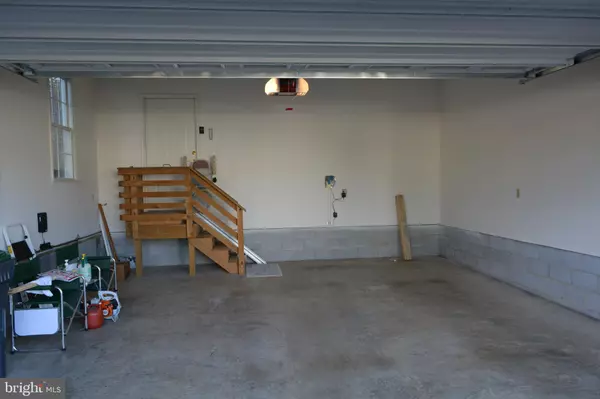For more information regarding the value of a property, please contact us for a free consultation.
4206 STONEHAVEN WAY Fredericksburg, VA 22408
Want to know what your home might be worth? Contact us for a FREE valuation!

Our team is ready to help you sell your home for the highest possible price ASAP
Key Details
Sold Price $367,200
Property Type Single Family Home
Sub Type Detached
Listing Status Sold
Purchase Type For Sale
Square Footage 2,388 sqft
Price per Sqft $153
Subdivision Stonehaven At Lee'S Hill
MLS Listing ID VASP227154
Sold Date 12/29/20
Style Ranch/Rambler
Bedrooms 3
Full Baths 2
HOA Fees $161/qua
HOA Y/N Y
Abv Grd Liv Area 2,388
Originating Board BRIGHT
Year Built 2000
Annual Tax Amount $2,447
Tax Year 2020
Lot Size 0.277 Acres
Acres 0.28
Property Description
Single family detached home on a crawl space in the Stonehaven section of Lee's Hill (south) off Route 17 in Spotsylvania County. Move-in ready with updated appliances w/warranties and new gas water heater; high efficiency CAC and natural gas heat (no hateful heat pump), HOA is $484/quarter which includes grass cutting, trash, shrub trimming and gutter cleaning; front concrete porch & back deck; laundry "tub" sink and clothes washer & dryer (Kenmore Elite) go with the property; Acorn chair-lift from the garage to the secondary foyer into the house; neighborhood amenities include clubhouse/pool/trails/roadside path/tot-lots and access to the Lee's Hill Golf Course is available for a fee.
Location
State VA
County Spotsylvania
Zoning R2
Direction Northeast
Rooms
Main Level Bedrooms 3
Interior
Interior Features Carpet, Ceiling Fan(s), Combination Dining/Living, Crown Moldings, Dining Area, Floor Plan - Traditional, Kitchen - Eat-In, Kitchen - Island, Kitchen - Table Space, Tub Shower, Window Treatments, Wood Floors
Hot Water Natural Gas
Heating Forced Air
Cooling Central A/C
Flooring Carpet, Hardwood, Vinyl, Other
Fireplaces Number 1
Fireplaces Type Gas/Propane, Heatilator, Marble
Equipment Built-In Microwave, Dishwasher, Disposal, Dryer - Electric, Dryer - Front Loading, Oven/Range - Electric, Refrigerator, Washer
Fireplace Y
Window Features Double Hung,Casement,Double Pane,Energy Efficient
Appliance Built-In Microwave, Dishwasher, Disposal, Dryer - Electric, Dryer - Front Loading, Oven/Range - Electric, Refrigerator, Washer
Heat Source Natural Gas
Laundry Has Laundry
Exterior
Exterior Feature Deck(s), Porch(es)
Parking Features Garage - Front Entry, Garage Door Opener, Inside Access, Oversized
Garage Spaces 2.0
Utilities Available Cable TV, Phone, Under Ground
Amenities Available Basketball Courts, Bike Trail, Club House, Common Grounds, Community Center, Golf Course Membership Available, Jog/Walk Path, Pool - Outdoor
Water Access N
Roof Type Architectural Shingle
Street Surface Paved
Accessibility 2+ Access Exits, Chairlift, Doors - Lever Handle(s)
Porch Deck(s), Porch(es)
Road Frontage Public
Attached Garage 2
Total Parking Spaces 2
Garage Y
Building
Lot Description Backs to Trees
Story 1
Foundation Block, Brick/Mortar, Crawl Space
Sewer Public Sewer
Water Public
Architectural Style Ranch/Rambler
Level or Stories 1
Additional Building Above Grade, Below Grade
Structure Type Dry Wall
New Construction N
Schools
School District Spotsylvania County Public Schools
Others
Pets Allowed Y
HOA Fee Include Lawn Care Front,Lawn Care Rear,Lawn Care Side,Common Area Maintenance,Management,Recreation Facility,Trash
Senior Community No
Tax ID 36F49-4-
Ownership Fee Simple
SqFt Source Assessor
Acceptable Financing Cash, Conventional, FHA, VA
Listing Terms Cash, Conventional, FHA, VA
Financing Cash,Conventional,FHA,VA
Special Listing Condition Standard
Pets Allowed No Pet Restrictions
Read Less

Bought with Elizabeth F Burnett • Berkshire Hathaway HomeServices PenFed Realty



