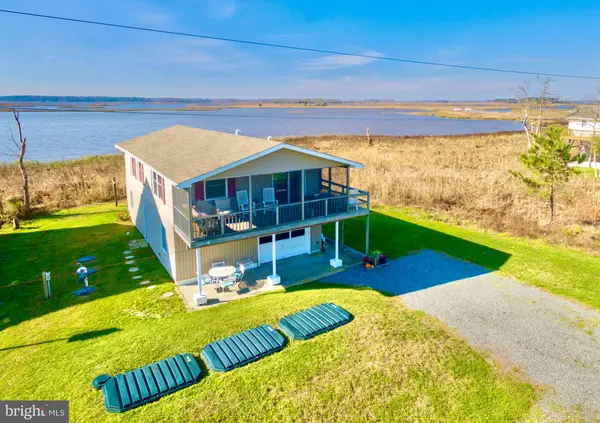For more information regarding the value of a property, please contact us for a free consultation.
9772 WILKERSON RD Milford, DE 19963
Want to know what your home might be worth? Contact us for a FREE valuation!

Our team is ready to help you sell your home for the highest possible price ASAP
Key Details
Sold Price $450,000
Property Type Single Family Home
Sub Type Detached
Listing Status Sold
Purchase Type For Sale
Square Footage 1,152 sqft
Price per Sqft $390
Subdivision Primehook Beach
MLS Listing ID DESU173378
Sold Date 12/29/20
Style Bungalow
Bedrooms 4
Full Baths 2
HOA Y/N N
Abv Grd Liv Area 1,152
Originating Board BRIGHT
Year Built 1975
Annual Tax Amount $533
Tax Year 2020
Lot Size 5,663 Sqft
Acres 0.13
Lot Dimensions 55.00 x 106.00
Property Description
Exciting newly listed home on Primehook Beach! This 4 BR 2BA home features many venues to take in stunning panoramic views of the Prime Hook Wildlife Refuge with it amazing nightly sunsets. Open floorplan combines living area, dining and kitchen into a great entertaining space that extends to the front screened porch. Bright updated kitchen features ceramic tile backsplash and stainless steel appliances. The main level boasts 3 Bedrooms with tiled bath. Entry level can serve as an in-law suite with large bedroom and full bath -- large garage for storage and many beach toys. A great home which can serve as a primary or secondary home, and/or beach rental with great income potential. Beach just a block down the street. Don't miss this one! 3BR septic.
Location
State DE
County Sussex
Area Cedar Creek Hundred (31004)
Zoning MR
Rooms
Basement Partial
Main Level Bedrooms 3
Interior
Interior Features Ceiling Fan(s), Combination Dining/Living, Combination Kitchen/Dining, Combination Kitchen/Living, Entry Level Bedroom, Family Room Off Kitchen, Floor Plan - Open
Hot Water Electric
Heating Heat Pump - Electric BackUp
Cooling None
Flooring Vinyl
Fireplace N
Heat Source Electric
Exterior
Utilities Available Cable TV, Propane
Water Access N
Roof Type Asphalt
Accessibility None
Garage N
Building
Story 2
Foundation Block
Sewer Mound System
Water Public
Architectural Style Bungalow
Level or Stories 2
Additional Building Above Grade, Below Grade
Structure Type Dry Wall
New Construction N
Schools
School District Cape Henlopen
Others
Pets Allowed Y
Senior Community No
Tax ID 230-17.00-125.00
Ownership Fee Simple
SqFt Source Assessor
Acceptable Financing Conventional, Cash
Horse Property N
Listing Terms Conventional, Cash
Financing Conventional,Cash
Special Listing Condition Standard
Pets Allowed No Pet Restrictions
Read Less

Bought with Jeffrey S Ganz • Coldwell Banker Realty



