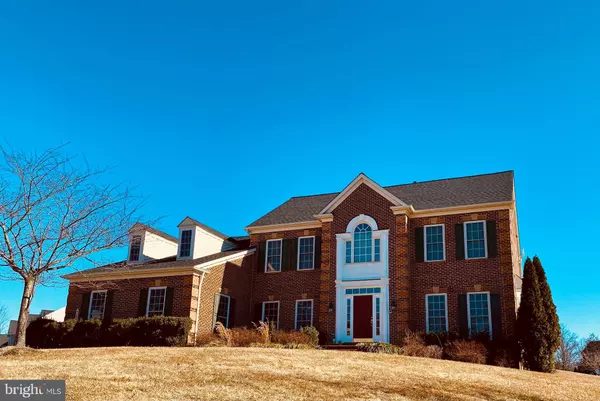For more information regarding the value of a property, please contact us for a free consultation.
42023 KUDU CT Aldie, VA 20105
Want to know what your home might be worth? Contact us for a FREE valuation!

Our team is ready to help you sell your home for the highest possible price ASAP
Key Details
Sold Price $920,000
Property Type Single Family Home
Sub Type Detached
Listing Status Sold
Purchase Type For Sale
Square Footage 5,947 sqft
Price per Sqft $154
Subdivision Westview Estates
MLS Listing ID VALO432156
Sold Date 04/30/21
Style Colonial
Bedrooms 4
Full Baths 4
Half Baths 1
HOA Fees $95/mo
HOA Y/N Y
Abv Grd Liv Area 3,809
Originating Board BRIGHT
Year Built 2004
Annual Tax Amount $7,658
Tax Year 2021
Lot Size 0.560 Acres
Acres 0.56
Property Description
Golden Opportunity - Westview Estates - Large home with 4 side brick beautifully sited on 1/2 acre corner lot! Large Kitchen has oversized island, granite counters & maple cabinets. Built-in speaker system inside & out! Great living spaces featuring 2 fireplaces, walk out basement fully finished with full bath, media room, 2 dens/offices and wet bar! 4 Extra Large Bedrooms on upper level with beautiful newer hardwoods. Home is being sold AS-IS but so much of the heavy lifting has been done. Recent Roof & HVAC!
Location
State VA
County Loudoun
Zoning 05
Direction Northeast
Rooms
Other Rooms Living Room, Dining Room, Kitchen, Family Room, Den, Foyer, Sun/Florida Room, Office, Recreation Room, Storage Room, Media Room, Bonus Room
Basement Full, Daylight, Partial, Walkout Stairs
Interior
Interior Features Floor Plan - Traditional, Intercom, Kitchen - Eat-In, Kitchen - Table Space, Wood Floors
Hot Water Natural Gas
Heating Forced Air
Cooling Central A/C
Flooring Ceramic Tile, Hardwood, Vinyl, Wood
Fireplaces Number 2
Equipment Built-In Microwave, Oven - Double, Dishwasher, Dryer, Washer, Refrigerator
Fireplace Y
Appliance Built-In Microwave, Oven - Double, Dishwasher, Dryer, Washer, Refrigerator
Heat Source Natural Gas
Laundry Main Floor
Exterior
Parking Features Garage - Side Entry
Garage Spaces 3.0
Amenities Available Tot Lots/Playground
Water Access N
Accessibility None
Attached Garage 3
Total Parking Spaces 3
Garage Y
Building
Lot Description Corner, No Thru Street
Story 3
Sewer Public Sewer
Water Public
Architectural Style Colonial
Level or Stories 3
Additional Building Above Grade, Below Grade
New Construction N
Schools
School District Loudoun County Public Schools
Others
HOA Fee Include Management,Snow Removal,Trash
Senior Community No
Tax ID 206478361000
Ownership Fee Simple
SqFt Source Assessor
Security Features Smoke Detector,Non-Monitored,Electric Alarm,Intercom,Security System
Special Listing Condition Standard
Read Less

Bought with Semyon Sarver • Compass



