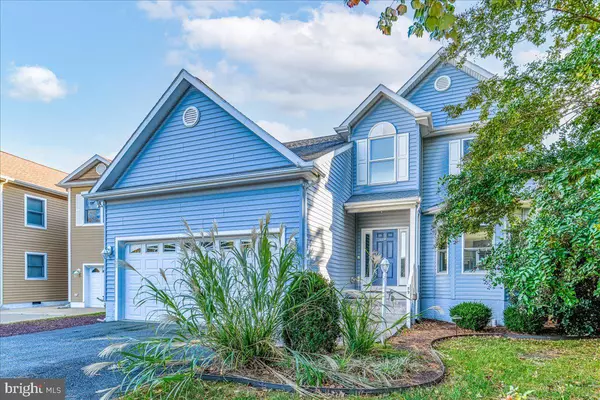For more information regarding the value of a property, please contact us for a free consultation.
59 CLUBHOUSE DR DR Ocean Pines, MD 21811
Want to know what your home might be worth? Contact us for a FREE valuation!

Our team is ready to help you sell your home for the highest possible price ASAP
Key Details
Sold Price $879,000
Property Type Single Family Home
Sub Type Detached
Listing Status Sold
Purchase Type For Sale
Square Footage 2,902 sqft
Price per Sqft $302
Subdivision Ocean Pines - Teal Bay
MLS Listing ID MDWO2003344
Sold Date 12/28/21
Style Coastal
Bedrooms 5
Full Baths 3
Half Baths 2
HOA Fees $134/ann
HOA Y/N Y
Abv Grd Liv Area 2,902
Originating Board BRIGHT
Year Built 2007
Annual Tax Amount $4,664
Tax Year 2021
Lot Size 10,207 Sqft
Acres 0.23
Property Description
MAY STILL SHOW/SEE/PREVIEW - LISTING IS STILL ACTIVE WITH A KICK-OUT, SO BUYERS PLEASE STILL CONSIDER AND MAKE APPOINTMENT TO SEE AND BRING YOUR OFFER. DON'T SKIP OVER THIS HOME - The word "Gorgeous" doesn't even describe this waterfront updated/upgraded home! If you're a boater, jet skier, golfer, all of the above and/or want a beautiful outdoor living space, this Ocean Pines 5 bedroom/5 bath (3 full) is for you! Talk about Pride of Ownership! Starting with the outdoor areas, there are two new (only 3 yr old) lifts - one for 2 jetskis and one 7500 lb. Both aluminum with remotes. The new patio area boasts a firepit and plenty of room for entertaining, including Bistro Lighting! There is also a fenced in side yard for those who may have pets (separate entrances from either patio or porch) or want a garden. Off the patio are new sliders leading inside, to a year-round porch, which is an awesome bar and entertain guests. Or use as seating area to watch golfers or boats or have morning coffee. Enjoy the upgraded sun-filtering shades so you can still have your water views from inside! From there you'll go inside to a wonderful great room/living space with newer upgraded flooring, gas fireplace, dining area and open upgraded kitchen with lots of storage and counter space, and has breakfast nook with plantation shutters. The waterfront primary ensuite includes a spacious bedroom, walk-in closet, bathroom with dual vanity/custom tile walk-in shower, bidet. A small bedroom, which can be used as an office, also has access to laundry and half bath round out the first level. Go up the staircase with the upgraded flooring, it takes you to three huge! huge guest rooms. The largest guest room has own bath with quartz vanity top and tile floor. The other bedrooms are both waterfront with views and share hall bath, which is updated with incredible pebble base walk-in shower, quartz vanity, and tile floor. There is also a partially finished attic that could be made into an additional sleeping area, media room, work from home office or a den. A 2-car garage can be used for vehicles or keeping boat/jet skis/golf carts. There is also a side door leading outside as well as another interior access door. The Golf Club less than a mile up the street and other Ocean Pines amenities just minutes away. This is truly a home not to miss. Home is being sold unfurnished, but furnishings but owner says could be negotiated. Outdoor security equipment, firepit, bistro lighting and mounted tvs will convey (convenience to seller).
Location
State MD
County Worcester
Area Worcester Ocean Pines
Zoning R-3
Rooms
Other Rooms Bedroom 2
Main Level Bedrooms 2
Interior
Interior Features Floor Plan - Open, Kitchen - Table Space, Upgraded Countertops, Window Treatments, Walk-in Closet(s), Stall Shower, Recessed Lighting, Primary Bedroom - Bay Front, Primary Bath(s), Ceiling Fan(s), Breakfast Area, Bar
Hot Water Electric
Heating Central, Heat Pump(s)
Cooling Central A/C, Ceiling Fan(s), Multi Units, Zoned, Programmable Thermostat, Ductless/Mini-Split
Fireplaces Number 1
Fireplaces Type Fireplace - Glass Doors, Gas/Propane
Equipment Stainless Steel Appliances, Washer - Front Loading, Dryer - Front Loading, Built-In Microwave, Dishwasher, Disposal, Oven/Range - Electric, Refrigerator
Furnishings No
Fireplace Y
Appliance Stainless Steel Appliances, Washer - Front Loading, Dryer - Front Loading, Built-In Microwave, Dishwasher, Disposal, Oven/Range - Electric, Refrigerator
Heat Source Electric
Laundry Lower Floor
Exterior
Exterior Feature Patio(s), Porch(es)
Parking Features Garage - Front Entry, Garage Door Opener
Garage Spaces 2.0
Fence Partially
Amenities Available Golf Course Membership Available, Jog/Walk Path, Marina/Marina Club, Pool - Indoor, Pool - Outdoor, Pool Mem Avail, Tot Lots/Playground, Picnic Area, Golf Course, Golf Club, Community Center
Waterfront Description Private Dock Site
Water Access Y
Water Access Desc Boat - Powered,Canoe/Kayak,Personal Watercraft (PWC)
View Canal
Accessibility None
Porch Patio(s), Porch(es)
Attached Garage 2
Total Parking Spaces 2
Garage Y
Building
Lot Description Bulkheaded, Landscaping, SideYard(s), Front Yard
Story 2
Foundation Crawl Space, Block
Sewer Public Sewer
Water Public
Architectural Style Coastal
Level or Stories 2
Additional Building Above Grade
New Construction N
Schools
School District Worcester County Public Schools
Others
Senior Community No
Tax ID 2403052184
Ownership Fee Simple
SqFt Source Estimated
Special Listing Condition Standard
Read Less

Bought with Cynthia Hollowell • Coldwell Banker Realty



