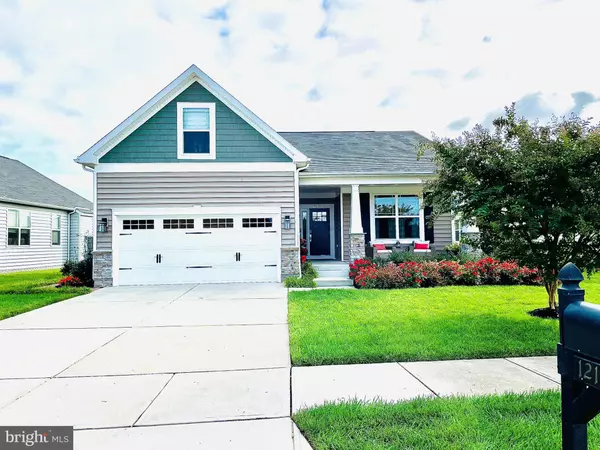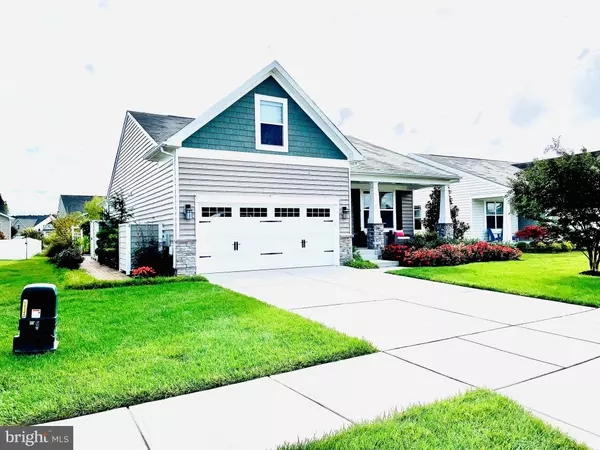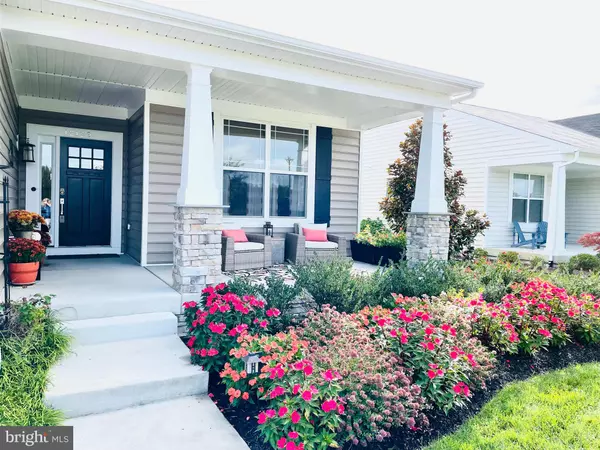For more information regarding the value of a property, please contact us for a free consultation.
12129 SPICER CREEK AVE Lewes, DE 19958
Want to know what your home might be worth? Contact us for a FREE valuation!

Our team is ready to help you sell your home for the highest possible price ASAP
Key Details
Sold Price $565,000
Property Type Single Family Home
Sub Type Detached
Listing Status Sold
Purchase Type For Sale
Square Footage 2,200 sqft
Price per Sqft $256
Subdivision Villages At Red Mill Pond
MLS Listing ID DESU2000307
Sold Date 12/10/21
Style Ranch/Rambler
Bedrooms 3
Full Baths 2
Half Baths 1
HOA Fees $166/qua
HOA Y/N Y
Abv Grd Liv Area 2,200
Originating Board BRIGHT
Year Built 2015
Annual Tax Amount $1,434
Tax Year 2021
Lot Size 9,583 Sqft
Acres 0.22
Lot Dimensions 69.00 x 152.00
Property Description
Wow, This craftman owned home shows like a dream. The home features custom modifications and built ins around every corner. You can feel the pride in ownership and the attention to detail in everything the owner modified and put into the house. If you are into entertaining the gourmet kitchen is sure to please and the outside kitchen and landscaping is beyond fabulous, it is truly a private backyard oasis! Make your appointment to come see this one immediately as it will be under contract soon!
Location
State DE
County Sussex
Area Lewes Rehoboth Hundred (31009)
Zoning AR-1
Rooms
Other Rooms Loft
Main Level Bedrooms 3
Interior
Hot Water Electric
Heating Heat Pump - Gas BackUp
Cooling Central A/C
Fireplaces Number 1
Fireplaces Type Gas/Propane
Equipment Built-In Microwave, Built-In Range, Dishwasher, Disposal, Microwave, Oven - Double, Oven - Self Cleaning, Oven - Wall, Stainless Steel Appliances, Water Heater
Fireplace Y
Appliance Built-In Microwave, Built-In Range, Dishwasher, Disposal, Microwave, Oven - Double, Oven - Self Cleaning, Oven - Wall, Stainless Steel Appliances, Water Heater
Heat Source Central
Exterior
Parking Features Additional Storage Area, Garage - Front Entry, Garage Door Opener, Other
Garage Spaces 2.0
Amenities Available Club House, Community Center, Fitness Center, Lake, Pool - Outdoor, Recreational Center, Water/Lake Privileges
Water Access N
View Garden/Lawn, Other
Accessibility 2+ Access Exits
Attached Garage 2
Total Parking Spaces 2
Garage Y
Building
Lot Description Landscaping, Private, Rear Yard
Story 2
Foundation Concrete Perimeter
Sewer Public Sewer
Water Public
Architectural Style Ranch/Rambler
Level or Stories 2
Additional Building Above Grade, Below Grade
New Construction N
Schools
School District Cape Henlopen
Others
HOA Fee Include Lawn Care Front,Lawn Care Rear,Lawn Care Side,Lawn Maintenance,Pool(s),Recreation Facility,Road Maintenance
Senior Community No
Tax ID 334-04.00-138.00
Ownership Fee Simple
SqFt Source Assessor
Acceptable Financing Cash, Conventional, FHA, USDA, VA
Horse Property N
Listing Terms Cash, Conventional, FHA, USDA, VA
Financing Cash,Conventional,FHA,USDA,VA
Special Listing Condition Standard
Read Less

Bought with DANE BAICH • Berkshire Hathaway HomeServices PenFed Realty



