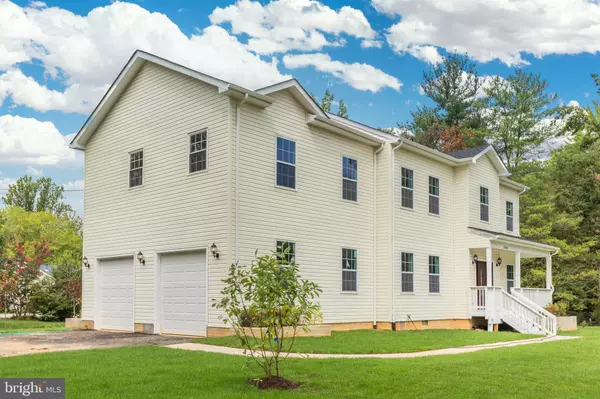For more information regarding the value of a property, please contact us for a free consultation.
7700 HENRY PL Lorton, VA 22079
Want to know what your home might be worth? Contact us for a FREE valuation!

Our team is ready to help you sell your home for the highest possible price ASAP
Key Details
Sold Price $600,000
Property Type Single Family Home
Sub Type Detached
Listing Status Sold
Purchase Type For Sale
Square Footage 2,730 sqft
Price per Sqft $219
Subdivision Gunston Heights
MLS Listing ID VAFX1154032
Sold Date 11/23/20
Style Colonial
Bedrooms 3
Full Baths 3
Half Baths 1
HOA Y/N N
Abv Grd Liv Area 2,730
Originating Board BRIGHT
Year Built 2019
Annual Tax Amount $1,633
Tax Year 2020
Lot Size 0.560 Acres
Acres 0.56
Property Description
Fantastic new build in Gunston Heights neighborhood of Lorton, this property is ready for you! The neutral paint and high-end finishes throughout make the perfect backdrop for your furnishes. Everything is brand new - stainless steel GE appliances, all new countertops and custom white cabinets, subway tile backsplash, upgraded recessed lighting, brand new carpet and wood floors, new major systems and more. Enjoy open main level and 3 spacious bedrooms upstairs with optional 4th bedroom or office space. 480 sq foot 2 car garage with additional storage space and flat yard, perfect for entertaining. Located minutes from the Occoquan River, this property serves the indoor/outdoor lifestyle you've been looking for! Close to Route 1, downtown Occoquan, Pohick Bay, Mason Neck State Park and so much more while enjoying Fairfax County amenities.
Location
State VA
County Fairfax
Zoning 100
Interior
Interior Features Attic, Carpet, Ceiling Fan(s), Combination Kitchen/Living, Crown Moldings, Dining Area, Family Room Off Kitchen, Floor Plan - Traditional, Formal/Separate Dining Room, Kitchen - Gourmet, Kitchen - Island, Kitchen - Table Space, Recessed Lighting, Tub Shower, Upgraded Countertops, Walk-in Closet(s), Wood Floors
Hot Water Electric
Heating Forced Air, Central, Programmable Thermostat
Cooling Central A/C, Programmable Thermostat
Flooring Hardwood, Tile/Brick, Carpet
Equipment Stainless Steel Appliances, Dishwasher, Disposal, Oven/Range - Electric, Built-In Microwave, Refrigerator, Icemaker, Washer, Dryer
Fireplace N
Appliance Stainless Steel Appliances, Dishwasher, Disposal, Oven/Range - Electric, Built-In Microwave, Refrigerator, Icemaker, Washer, Dryer
Heat Source Electric
Laundry Has Laundry, Upper Floor
Exterior
Parking Features Garage - Side Entry, Inside Access, Garage - Front Entry
Garage Spaces 2.0
Water Access N
Accessibility None
Attached Garage 2
Total Parking Spaces 2
Garage Y
Building
Story 2
Foundation Brick/Mortar, Crawl Space
Sewer Septic = # of BR, On Site Septic
Water Public
Architectural Style Colonial
Level or Stories 2
Additional Building Above Grade, Below Grade
New Construction N
Schools
Elementary Schools Gunston
Middle Schools South County
High Schools South County
School District Fairfax County Public Schools
Others
Senior Community No
Tax ID 1134 04 0071
Ownership Fee Simple
SqFt Source Assessor
Special Listing Condition Standard
Read Less

Bought with Taylor Tolbert • Pearson Smith Realty, LLC



