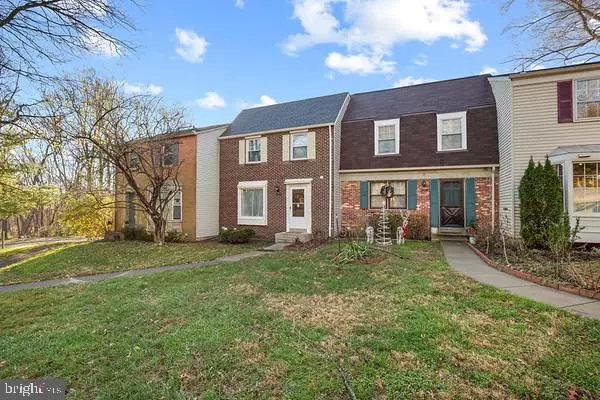For more information regarding the value of a property, please contact us for a free consultation.
9003 LEE HWY Fairfax, VA 22031
Want to know what your home might be worth? Contact us for a FREE valuation!

Our team is ready to help you sell your home for the highest possible price ASAP
Key Details
Sold Price $500,000
Property Type Townhouse
Sub Type Interior Row/Townhouse
Listing Status Sold
Purchase Type For Sale
Square Footage 1,056 sqft
Price per Sqft $473
Subdivision Covington
MLS Listing ID VAFX1172252
Sold Date 03/12/21
Style Colonial
Bedrooms 3
Full Baths 3
Half Baths 1
HOA Fees $80/mo
HOA Y/N Y
Abv Grd Liv Area 1,056
Originating Board BRIGHT
Year Built 1979
Annual Tax Amount $4,979
Tax Year 2020
Lot Size 1,452 Sqft
Acres 0.03
Property Description
Please observe COVID-19 CDC guidelines. Be sure to wear a face covering/mask and gloves, and practice care when showing the property. No more than 2 buyers with an agent at a time inside the property and NO KIDS Please. ALL showings must be scheduled online with Showing Time. MOTIVATED SELLER! FULLY UPDATED TOWNHOUSE: NEW ROOF, NEW STAINLESS STEEL APPLIANCES, NEW GRANITE COUNTERTOPS, NEW ATTIC FAN, NEW SIDINGS, NEW FRESH PAINT, NEW TILES, NEW FRONT DOOR, NEW DECK, NEW FIXTURES, NEW CARPETS AND MANY MORE. This bright and spacious three-level townhouse is located in Fairfax's coveted Covington neighborhood with three bedrooms, three full baths, and a powder room on the main level. This home is a commuter's dream. Walk to Vienna metro station, and nearby of I-66, I-495, Rte-50, and Rte-29. Pan Am Shopping Center is within walking distance. Fantastic Mosaic District and culturally diverse Tysons Corner with its boundless shopping and restaurants are close. This house has a cozy and tastefully updated interior that includes bamboo and tiles flooring on the main level, tiles floors in the basement, and new carpets on the upper level. A fully remodeled kitchen includes new granite countertops, new stainless steel appliances, and new fixtures everywhere. The stairs and upper level has new carpets. Walkout level basement has spacious rec-room with new tiles and new electric fireplace. This house is fully move-in ready. BACKYAR SOD IS ON ORDER.
Location
State VA
County Fairfax
Zoning 181
Rooms
Basement Fully Finished, Daylight, Partial, Heated, Improved, Walkout Level, Windows
Interior
Interior Features Ceiling Fan(s), Combination Dining/Living, Dining Area, Kitchen - Gourmet, Primary Bath(s), Wood Floors
Hot Water Electric
Heating Forced Air, Heat Pump(s)
Cooling Central A/C
Flooring Carpet, Bamboo, Tile/Brick
Fireplaces Number 1
Fireplaces Type Electric
Equipment Built-In Microwave, Dishwasher, Disposal, Dryer, Icemaker, Oven/Range - Electric, Refrigerator, Stainless Steel Appliances, Washer
Furnishings No
Fireplace Y
Appliance Built-In Microwave, Dishwasher, Disposal, Dryer, Icemaker, Oven/Range - Electric, Refrigerator, Stainless Steel Appliances, Washer
Heat Source Electric
Laundry Basement
Exterior
Exterior Feature Deck(s)
Parking On Site 1
Amenities Available Common Grounds, Tot Lots/Playground
Water Access N
Accessibility None
Porch Deck(s)
Garage N
Building
Story 3
Sewer Public Sewer
Water Public
Architectural Style Colonial
Level or Stories 3
Additional Building Above Grade
New Construction N
Schools
School District Fairfax County Public Schools
Others
HOA Fee Include Common Area Maintenance,Lawn Care Front,Management,Reserve Funds,Snow Removal,Trash
Senior Community No
Tax ID 0484 17 0249
Ownership Fee Simple
SqFt Source Assessor
Acceptable Financing Cash, Conventional, FHA, VA, VHDA
Listing Terms Cash, Conventional, FHA, VA, VHDA
Financing Cash,Conventional,FHA,VA,VHDA
Special Listing Condition Standard
Read Less

Bought with Joseph N Pushak • Keller Williams Chantilly Ventures, LLC



