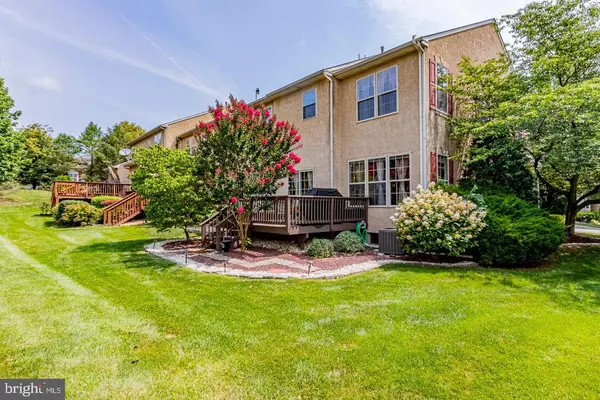For more information regarding the value of a property, please contact us for a free consultation.
38 CHADWICK CIR Norristown, PA 19403
Want to know what your home might be worth? Contact us for a FREE valuation!

Our team is ready to help you sell your home for the highest possible price ASAP
Key Details
Sold Price $369,900
Property Type Townhouse
Sub Type End of Row/Townhouse
Listing Status Sold
Purchase Type For Sale
Square Footage 1,904 sqft
Price per Sqft $194
Subdivision Chadwick Pl
MLS Listing ID PAMC2004468
Sold Date 09/02/21
Style Colonial
Bedrooms 3
Full Baths 2
Half Baths 1
HOA Fees $115/mo
HOA Y/N Y
Abv Grd Liv Area 1,904
Originating Board BRIGHT
Year Built 1999
Annual Tax Amount $6,158
Tax Year 2020
Lot Size 1,200 Sqft
Acres 0.03
Lot Dimensions 24.00 x 0.00
Property Description
Welcome home to 38 Chadwick Cir located in the quiet section of the community and backing to plenty of open space! This beautiful and well-maintained end-unit townhome offers an open floorplan, and is flooded with plenty of natural light coming from the wall of windows. As you enter this home, you will notice the spacious two-story foyer. To the right leads you to a flex room which can be dining room/ office/ playroom. To the left, you will find the family room with a gas fireplace which opens into the newly renovated upscale kitchen (2020) and breakfast room. The kitchen features quartzite countertop, large island with custom storage/cabinets and sufficient counterspace for 4 seats, under-and above cabinet lighting, soft-closing cabinets, stainless steel appliances, and coffee nook (installed in 2020). From the breakfast room you can access the deck with amazing views of the large flat backyard surrounding by mature trees. Off the foyer are the powder room, coat closet, and access to the garage which complete this floor. Upstairs you will find a welcoming 2 nd floor landing with balcony overlook into the foyer. the master bedroom featuring vaulted ceiling, ceiling fan, and large walk-in closet with built-in customizable racks. The master bathroom comes with a jacuzzi soaking tub, dual vanities, and separate oversized shower. Two large bedrooms with hall bath and spacious laundry room (not a closet) completes this floor. Plenty of guest parking available near this unit. This home offers galore of upgrades: New HVAC (installed in 2020), freshly painted walls, doors and ceilings (2020/2021), 5 windows replaced (2021), 1 st floor hard flooring (2018), Basement converted into usable space for entertainment, office space, and storage rooms (2018), professional landscaping surrounding the deck (2021), New dishwasher and microwave (installed in 2020), and water heater (2016). Please refer to the attachment for complete list of upgrades. This home also features many of the modern smart home amenities including a Ring door bell, smart lights throughout most of the house, a Eco-bee thermostat. Centrally located to access major roads (422, 202 and PA Turnpike) and in award winning METHACTON School District. There is a pet friendly walking path to Mount Kirk Park. Schedule your appointment today.
Location
State PA
County Montgomery
Area Worcester Twp (10667)
Zoning RES
Rooms
Other Rooms Dining Room, Primary Bedroom, Bedroom 2, Bedroom 3, Kitchen, Family Room, Breakfast Room, Laundry, Bathroom 2, Primary Bathroom
Basement Full, Partially Finished
Interior
Interior Features Breakfast Area, Built-Ins, Carpet, Ceiling Fan(s), Dining Area, Combination Kitchen/Living, Floor Plan - Open, Kitchen - Island
Hot Water Natural Gas
Heating Forced Air
Cooling Central A/C
Fireplaces Number 1
Fireplaces Type Gas/Propane
Fireplace Y
Heat Source Natural Gas
Laundry Upper Floor
Exterior
Exterior Feature Deck(s)
Garage Garage - Front Entry, Garage Door Opener
Garage Spaces 3.0
Waterfront N
Water Access N
Accessibility None
Porch Deck(s)
Attached Garage 1
Total Parking Spaces 3
Garage Y
Building
Story 2
Sewer Public Sewer
Water Public
Architectural Style Colonial
Level or Stories 2
Additional Building Above Grade, Below Grade
New Construction N
Schools
School District Methacton
Others
HOA Fee Include Common Area Maintenance,Lawn Maintenance,Snow Removal,Trash
Senior Community No
Tax ID 67-00-00580-235
Ownership Fee Simple
SqFt Source Assessor
Special Listing Condition Standard
Read Less

Bought with Thomas W Adamski • Realty One Group Restore - Collegeville
GET MORE INFORMATION




